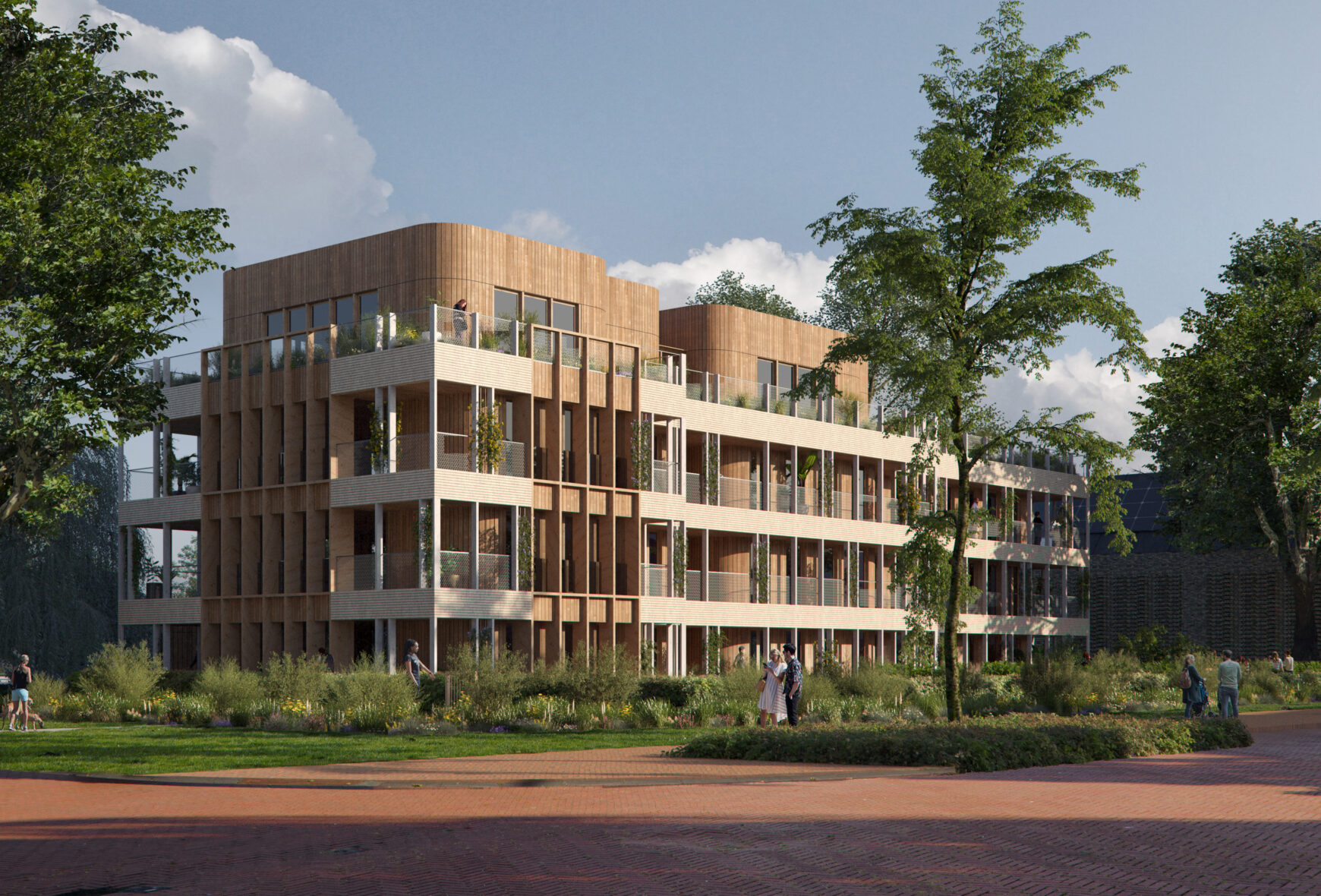Nieuw Hout is a nature-inclusive, wooden residential building that encourages healthy living. The layered design refers to both the urban and landscape context, amidst where the building is located, making it on the one hand an urban gateway building while at the same time resembling a pavilion in the park. The building is progressive in the field of sustainability and climate adaptation and has 18 homes.
Thanks to the integrated approach to architecture and landscape design, people, animals, plants and water are connected. The corridors that run around the building, together with the roof, create a microclimate zone between the space inside and outside. As meeting zones, they promote social cohesion between residents, slow down rainwater drainage and provide a living environment for plants and animals. The roofs and grounds also ensure greater biodiversity, sustainability, energy supply and water management. Together with the building, they strengthen green and ‘blue’ and the social connection at district level. With the enriched use of greenery, water retention and meeting places, the semi-public garden makes an additional contribution to the neighborhood.
Program
Housing (18 apartments), communal garden, garden pavilion
Size
1,545 m2
Responsibility
All phases
Client
SBB Ontwikkelen en Bouwen
Team
Olaf Gipser, Simona Puglisi, Abdullah Zakrat, Marc Verhoef
Advisors
DGMR, Pieters Bouwtechniek
Contractor
SBB Ontwikkelen en Bouwen
Landscape Design
OKRA
Visualisations
Proloog
Period
2022-2026








