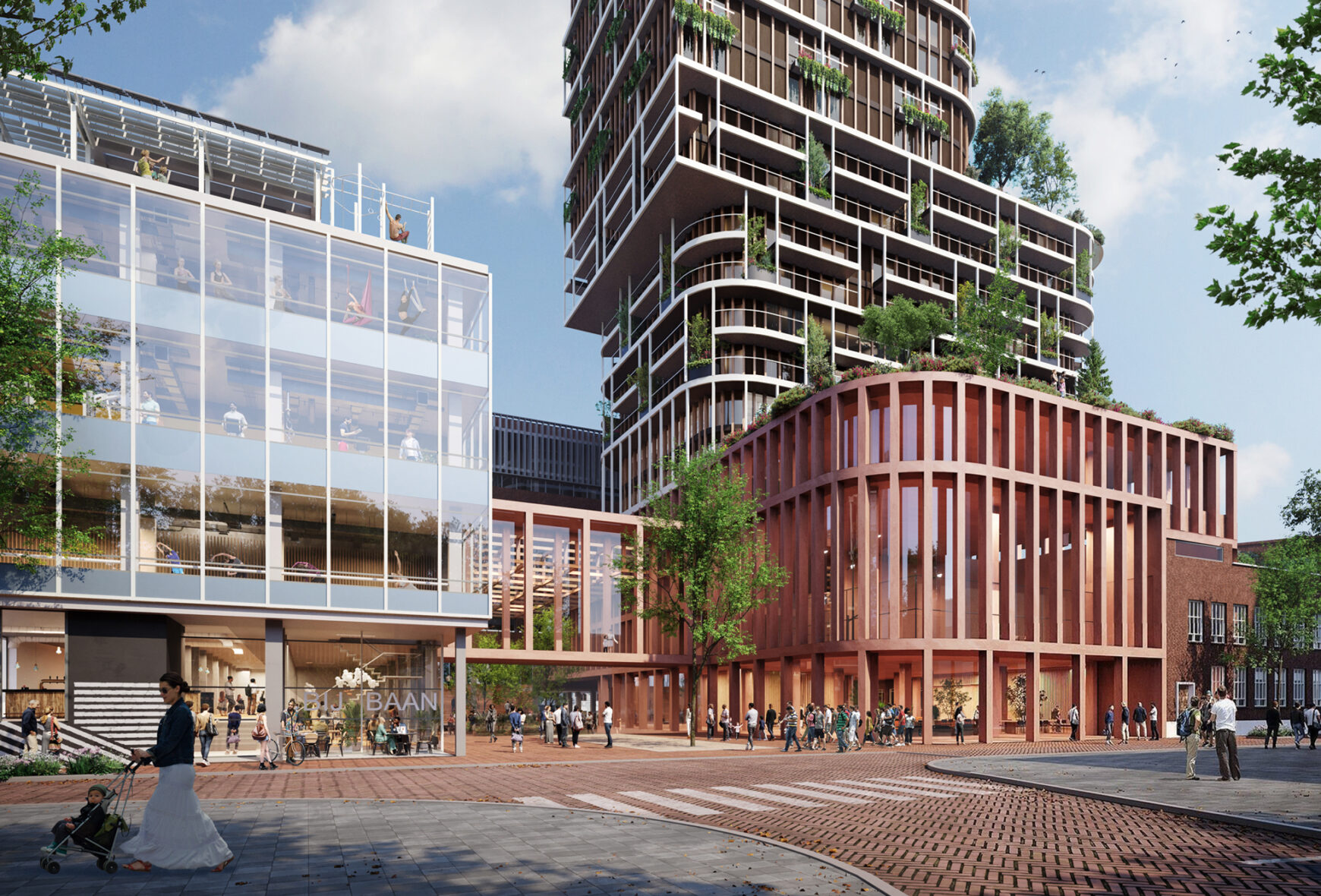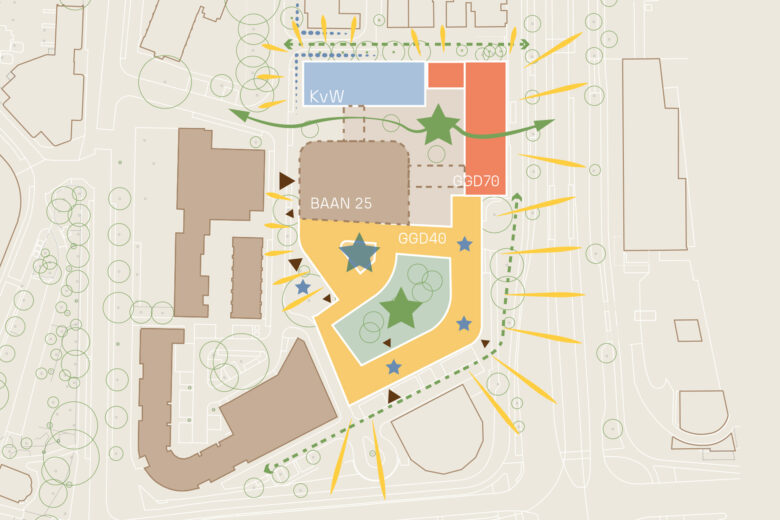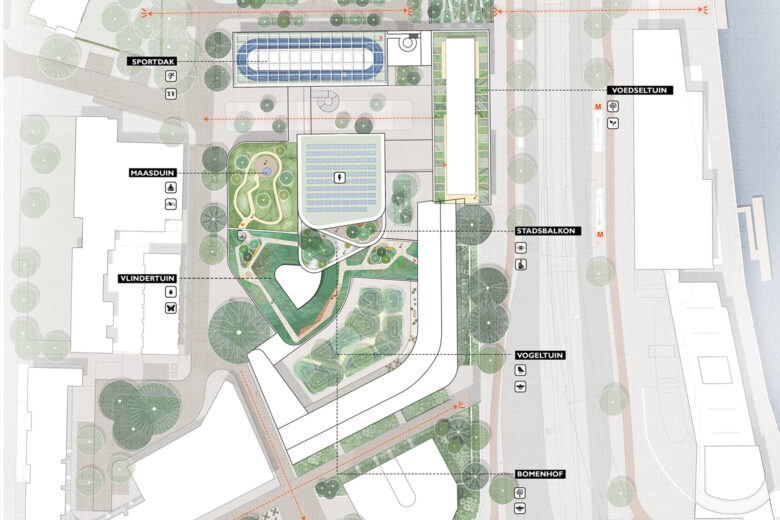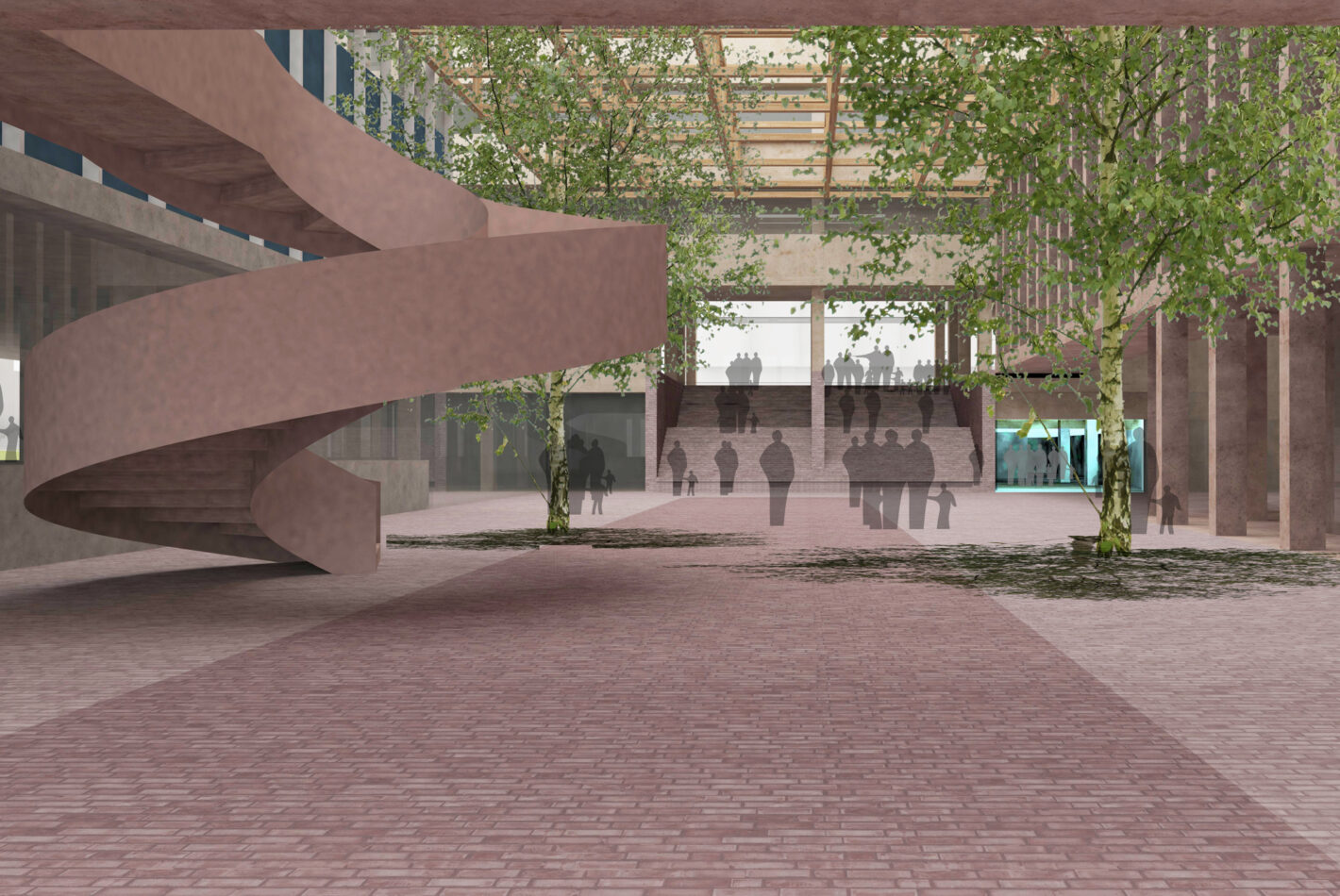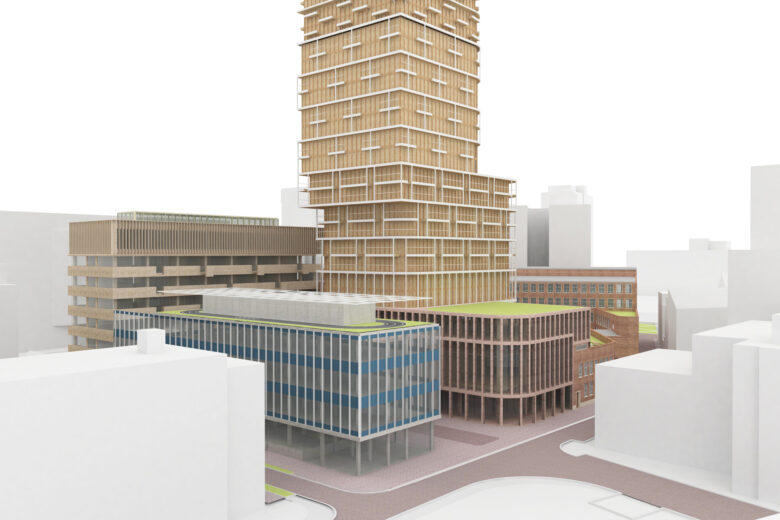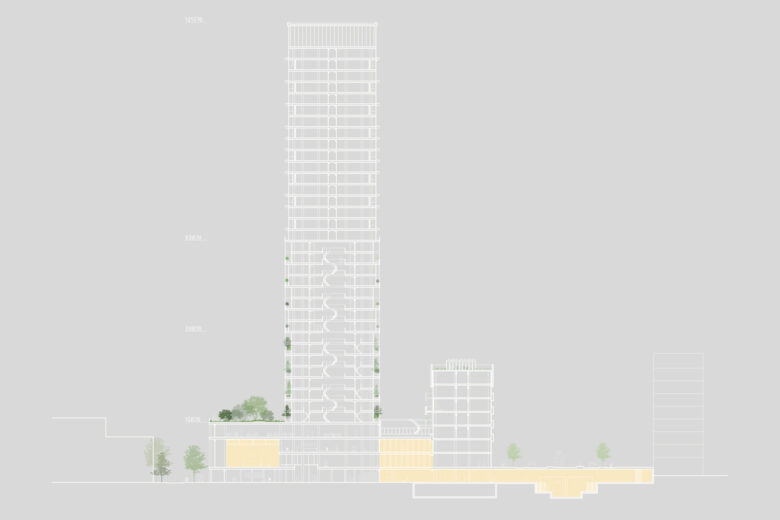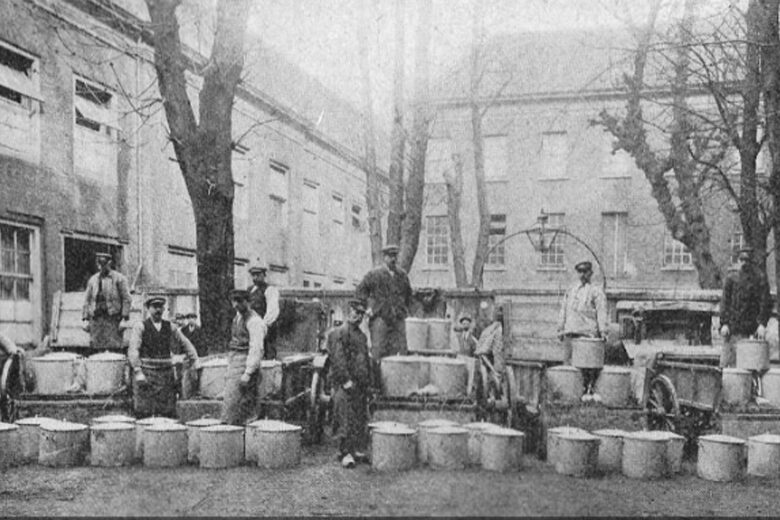BaanBlok introduces a distinctly sustainable, healthy, and unexpectedly comfortable urban environment to the heart of Rotterdam. Strategically located at the intersection of key urban flows, it serves as a hinge between the neighbourhood and the wider city, accommodating both local and metropolitan dynamics. The design responds to this transition in scale by integrating these movements into the urban fabric and reinforcing the area’s role as a connective corridor.
At the centre of the development is the “Stadslobby”—an active urban passage linking Baan and Schiedamsedijk. More than a circulation route, it acts as a spatial and programmatic connector that brings coherence to the project. Drawing from the layered identity of the Baankwartier, the plan introduces a diverse mix of residential units, live-work apartments, co-working spaces, sports and health facilities. This varied program activates the site across all levels, from ground plane to rooftop, contributing to a lively and inclusive urban atmosphere.
Rather than seeing the existing GGD ensemble as a limitation, the project embraces it. Composed of pre-war buildings, post-war reconstruction, and 1970s additions, this patchwork is transformed into a unified whole. The design applies the principle of Kintsugi—repairing and highlighting rather than erasing—to weave together the various time layers into a meaningful and expressive ensemble. Differences in materiality, rhythm, and texture are not flattened, but articulated to enhance contrast and cohesion alike.
The addition of new building volume within this historic context is approached with care. Instead of leftover or residual spaces, the design creates purposeful public realms—plazas, inner courtyards, and shared gardens that encourage interaction, collectivity, and ecological integration. Sustainable materials, nature-inclusive design, and a strong focus on community strengthen the environmental and social performance of the project.
Architecturally, the tower presents itself as a sculptural form, precisely shaped like a block carved over time. It consists of two parts: a grounded base that aligns with the Rotterdam “plinth” height of around 20 metres, and a stepped tower that rises in dialogue with its surroundings. The setbacks and angled volumes reduce its visual impact and allow for sightlines and light, while collective rooftop landscapes offer shared outdoor spaces.
BaanBlok is not just a building—it is a layered urban transformation. By building on what exists and carefully introducing new architecture, it creates a vibrant, sustainable, and resilient city block that connects past, present, and future.
Program
320 apartments, live-work units, the City Lobby, co-working spaces, sports facilities, health services and parking.
Size
43.250 m2
Client
AM, City of Rotterdam
Team
Olaf Gipser, Simona Puglisi, Magdalena Stanczak
Advisors
ARUP (Sustainability and Structural Engineer)
Architects
Olaf Gipser Architects, BurtonHamfelt Urban Architecture, Braaksma & Roos Architecten
Landscape Architect
Buro Sant en Co
Period
2022
