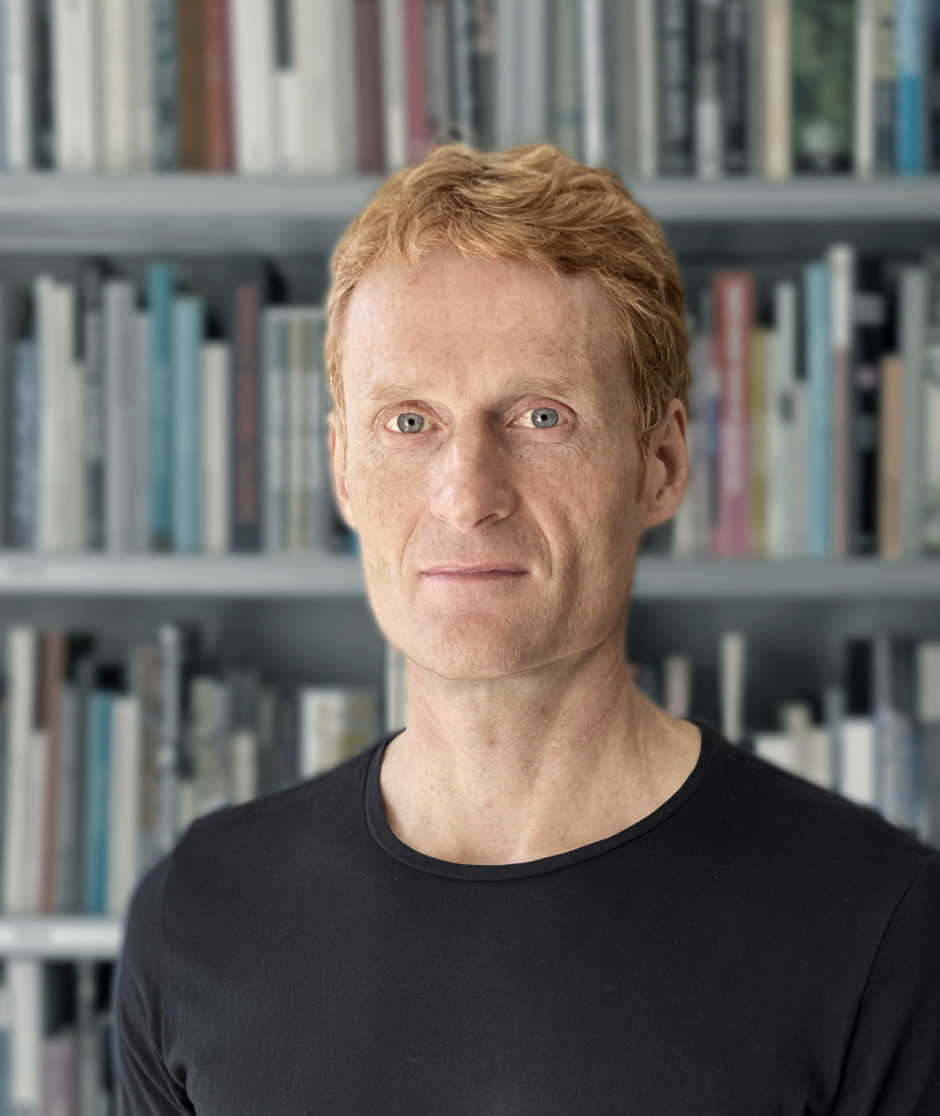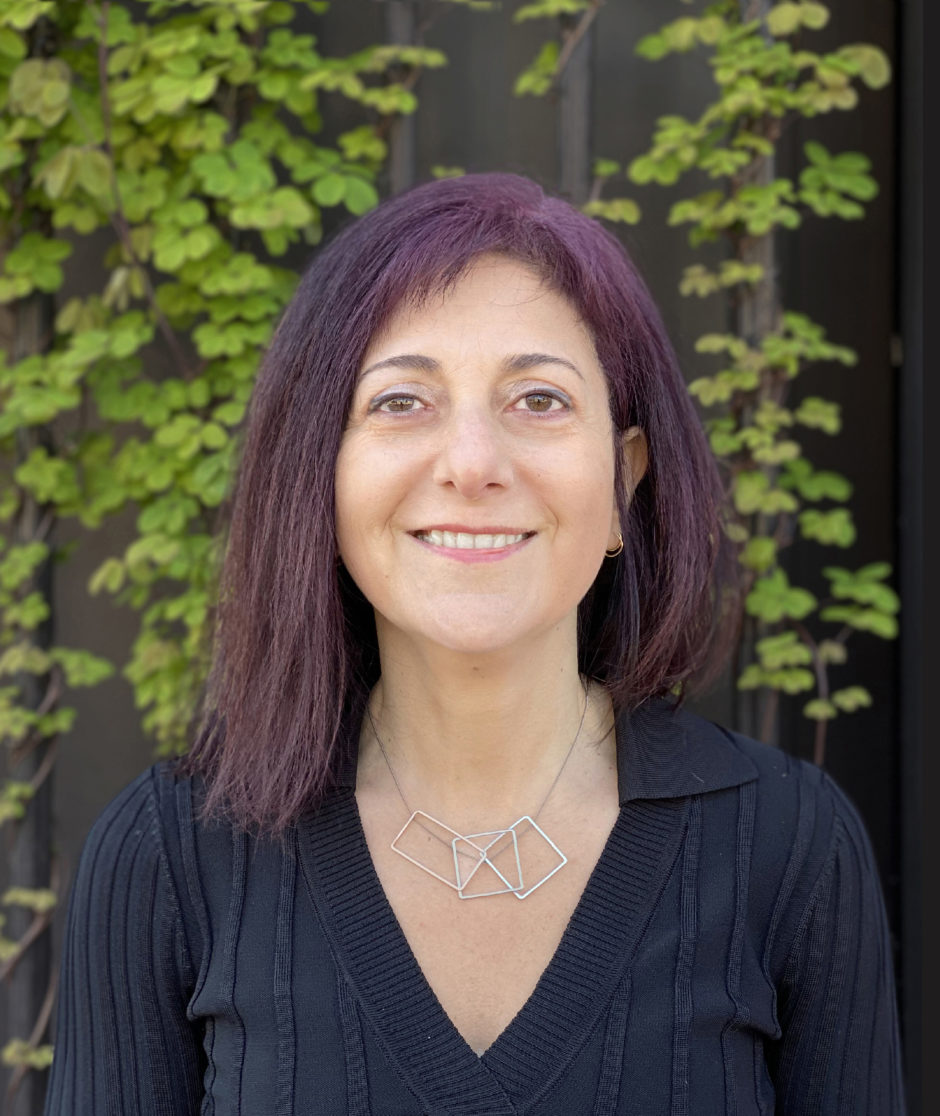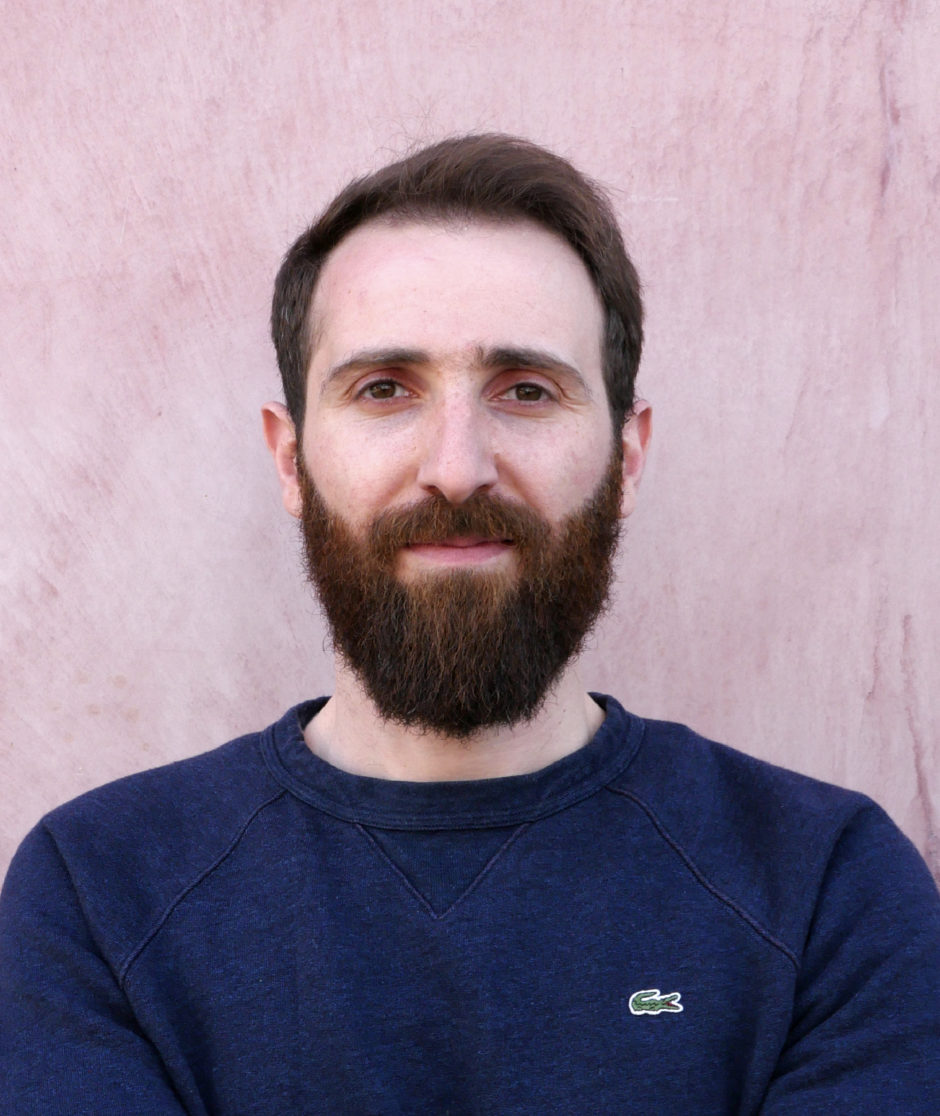
Olaf Gipser (Prof. M.Arch., Dipl.Ing., Architect SBA, BNA) founded his architectural office in 2005. Since 2022, he has served as Professor of Housing at the University of Innsbruck and, since 2024, as a Member of the Munich Urban Design Commission. He has previously held teaching positions at the postgraduate program of Delft University of Technology (The Berlage), the Berlage Institute (Rotterdam), the Royal Academy of Arts (London), the Academy of Architecture (Amsterdam), and the Bergen School of Architecture. Olaf holds architecture degrees from ETH Zurich, the University of Stuttgart, and, as a Fulbright student, the University of California, Los Angeles.

Simona Puglisi (M.Arch. Architect SBA) acts as partner with a focus on office development and design strategies. Her interest in the intersection between architecture and landscape is reflected in many of our projects. Simona is also a social connector, establishing collaborations with most diverse professionals and actors. Joining our studio in 2009, she graduated cum laude in architecture from University of Reggio Calabria with a focus on landscape architecture and acquired professional experience in the Netherlands at UNStudio, De Architekten Cie. and KCAP Architects & Planners.

Abdullah Zakrat (Ing.) is a highly skilled technical‑architectural project leader and designer. He joined our office in 2017 and has become pivotal in managing and delivering projects across all scales. Abdullah holds professional degrees from Egypt American University, Cairo, and Lebanese International University, Beirut.

Lloyd van Pelt, Simon Kuhl, Manuel Smeets, Sarah Weiler, Dimitri van der Wal, Melvin Kleijn

Mohammed Al-Khalili, Robert Bijl, Rike Blom, Alexey Boev, Moon Brader, Matteo Cozzi, Dario D’Anna, Linda Donato, Rui Duarte, Magdalena Eder, Nafsika Efklidou, Erik Feenstra, Uba Eydís Finnsdóttir, Jørgen Grahl/Madsen, Raoul van Herwijnen, Anton von der Heyden, Jonathan Hibma, Benjamin Himmerich, Angelina Hopf, Charles Hueber, Monique Hutschemakers, Niek Immers, Jacoba Istel, Gertjan Laan, Yu Lu, Andrea Davide Marelli, Katayoun Mashhoudi, Giulia Melloni, Lucia Mestre, Julie Mikkelsen, Michiel van Pelt, Jeen Pot, Alessio Romeijn, Jean-Marc Saurer, Samuel Schmid, Liang Song, Magdalena Stanczak, Beata Trzetrzelewska, Jan-Dirk Valewink, Marc Verhoef, Stefan Vetsch, Vigleik Winters-Skogerbø, Jesse Zweers

Olaf Gipser Architects is always looking for a talented intern with an affinity for Bio-based Building, Nature Inclusivity, and Open Building. As an intern, you will be fully involved in the development of project concepts and their representation in both 2D and 3D. A high level of visual representation is a top priority.
Please send a motivation letter, along with your CV and a short portfolio (max 5 MB), to job@olafgipser.com