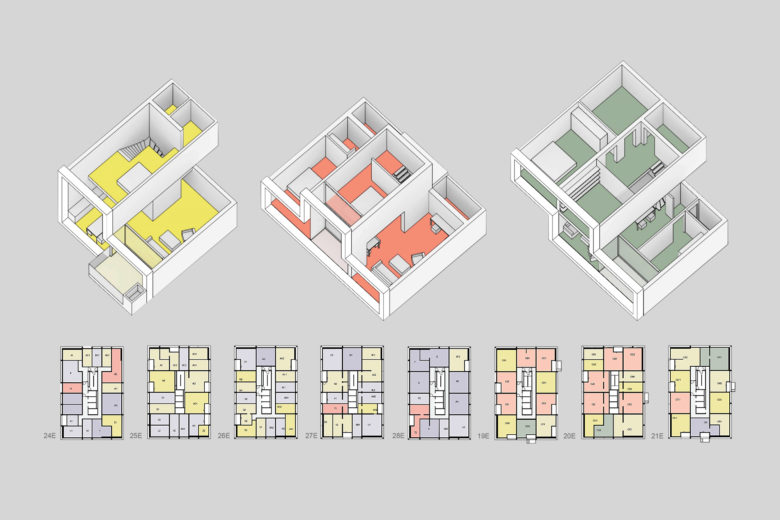This project addresses high-density urban housing of mixed human and non-human habitat at the traffic intersection knot of Sloterdijk-Centrum in Amsterdam.
Sloterdijk-Centrum has been a monofunctional satellite downtown with office buildings for large cooperate companies concentrated around a public transport station. Due to increasing vacancy of its buildings, the area has become part of an urban revitalization strategy led by the Municipality of Amsterdam. This project for Kavel O is the result of a tender (finalist) aiming at inserting a massive housing program in immediate vicinity of the station area.
A large plinth with diverse, active program underneath one of the railway viaducts is the base for two residential towers. The larger one with a height of 90 meters contains 170 apartments of a wide spectrum of size and typology, assembled in the form of a three-dimensional puzzle. The lower building measures half of the height and contains student housing units.
One design focus was the integration of non-human habitat within a downtown area devoid of vegetation and marked by absent biodiversity and heat-island micro-climate. The building envelope is conceived as rich and varied substrata for vertically zoned, height-related life milieus.
Program
Residential tower and student housing with multifunctional plinth
Size
32.540 m2
Responsibility
Tender (finalist)
Client
Camelot Real Estate
Team
John Bosch, Olaf Gipser, Jacoba Istel, Valentijn Kortekaas, Malgorzata Kowalczak, Simona Puglisi, Marlies Zwols
Advisors
DGMR (energy, installations), IMD (structure), Smartland (vegetation) with The Royal Ginkel Group
Architects
Olaf Gipser Architects, OZ
Period
2017
Visualizations
Vismo





