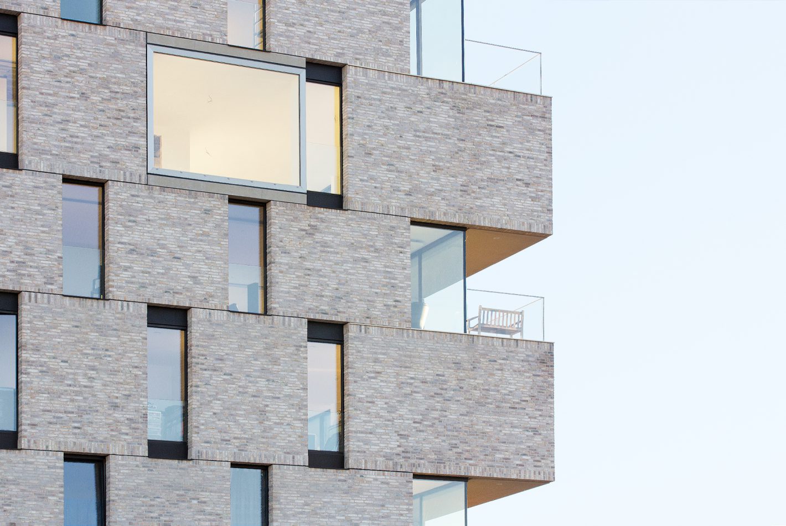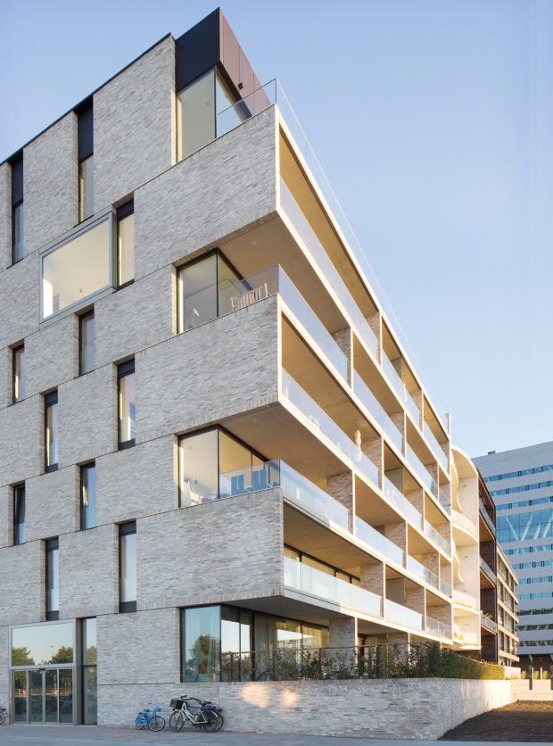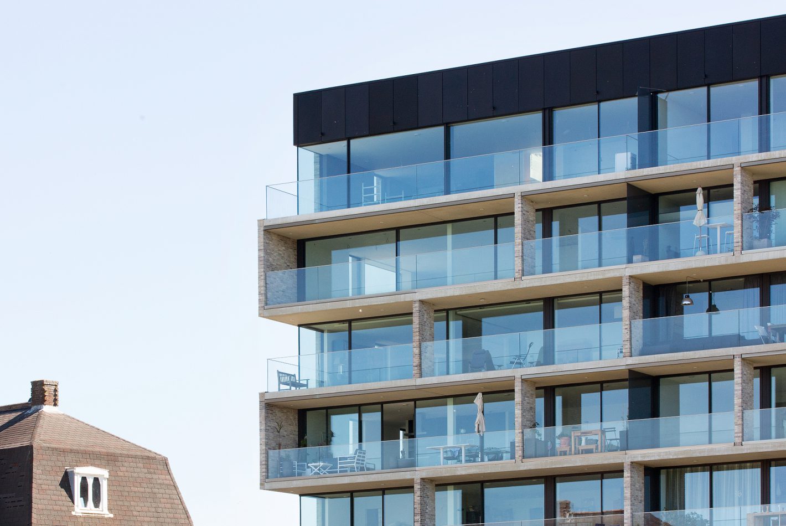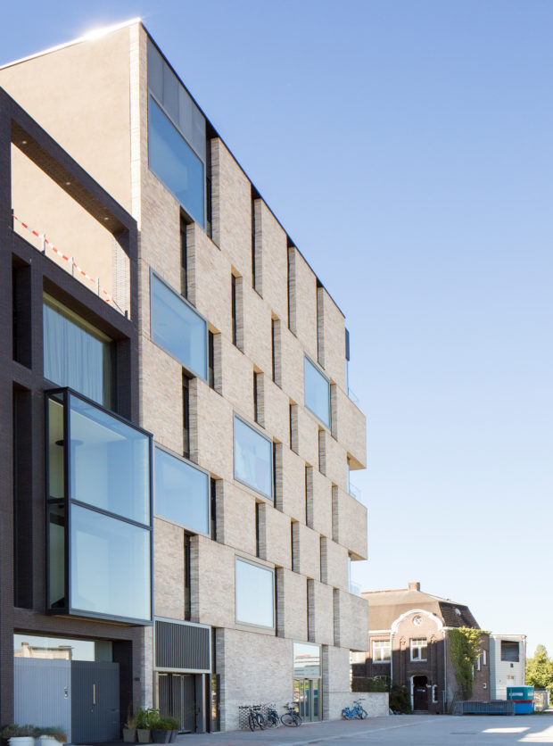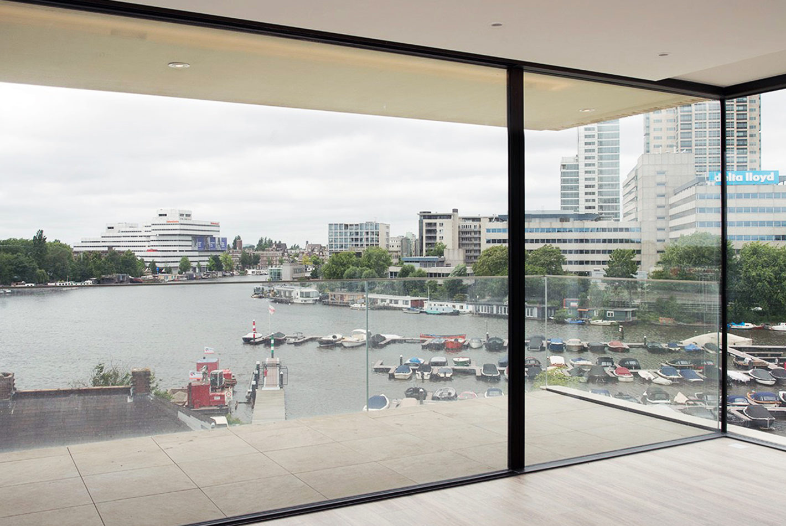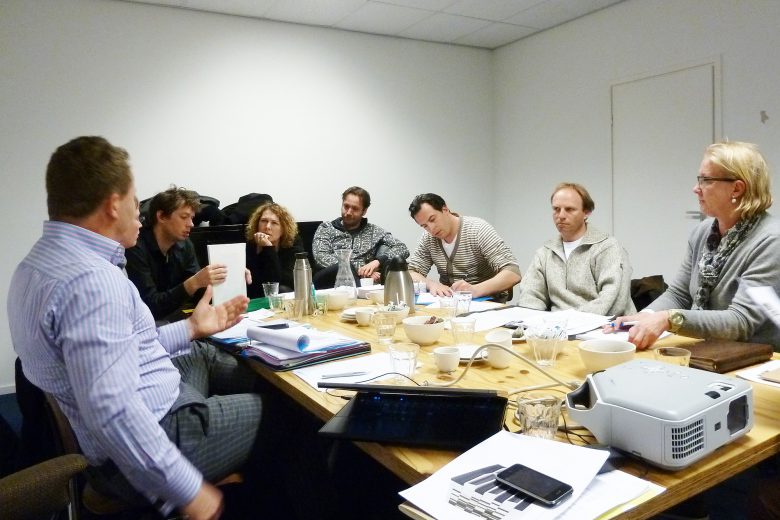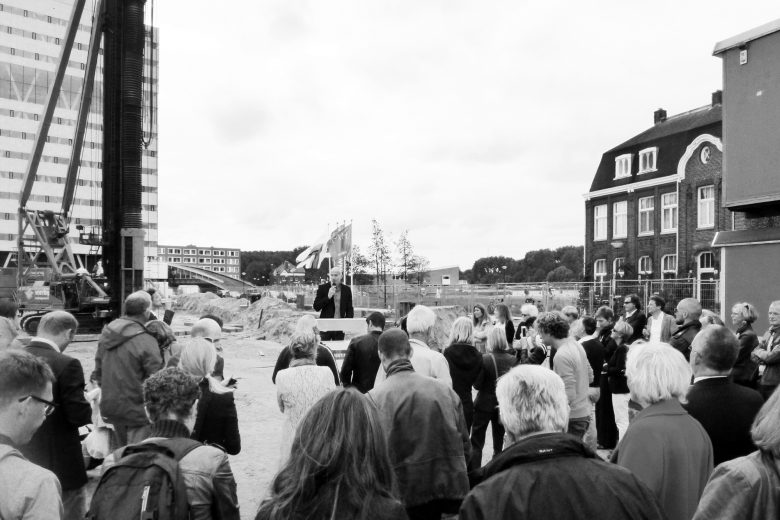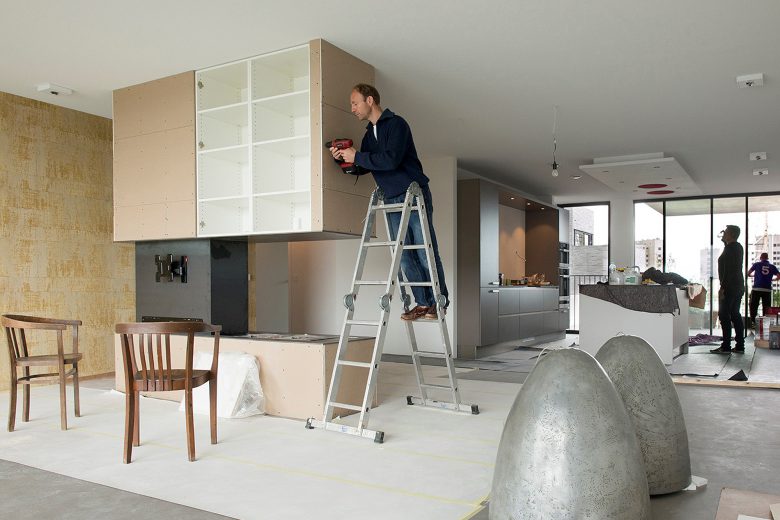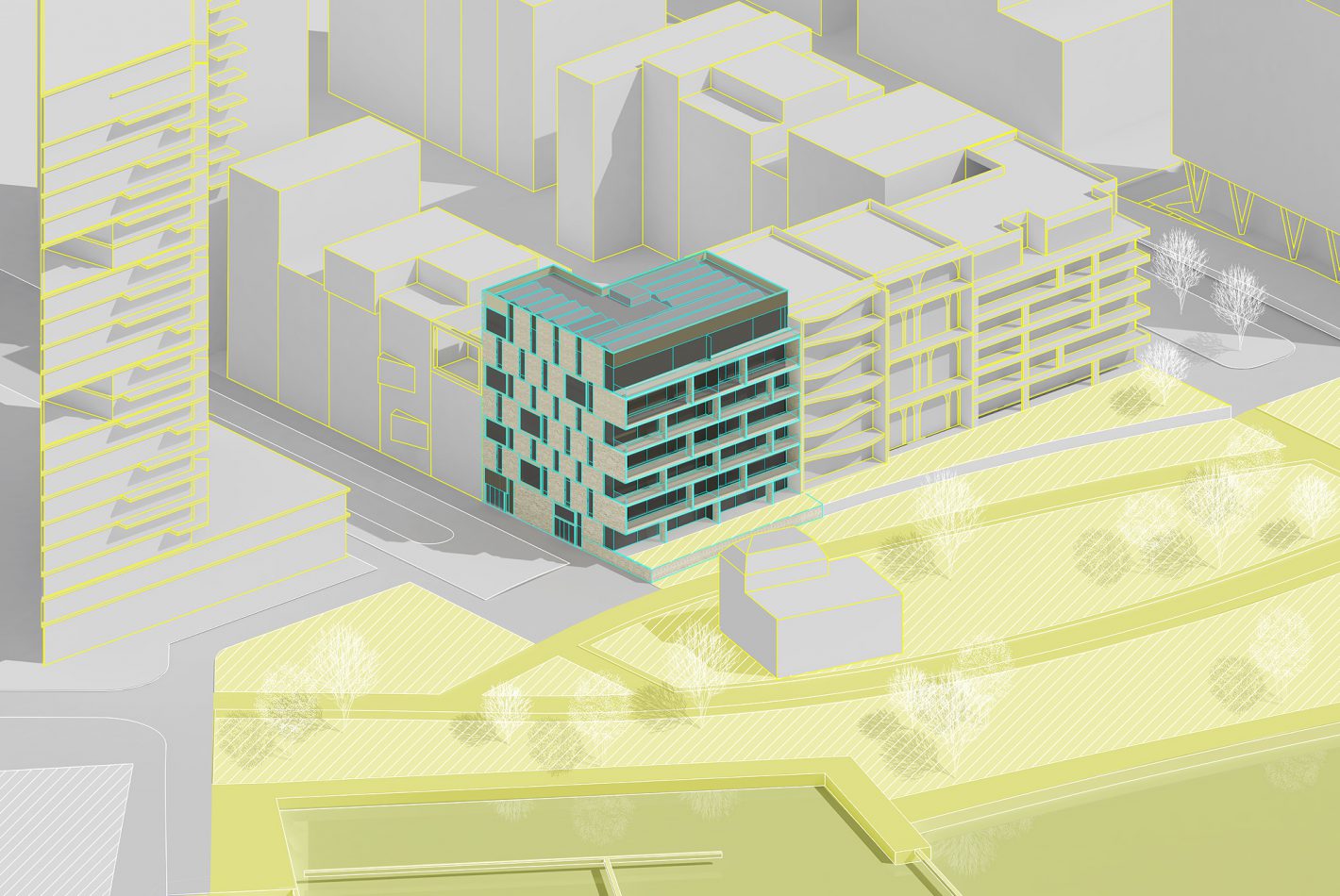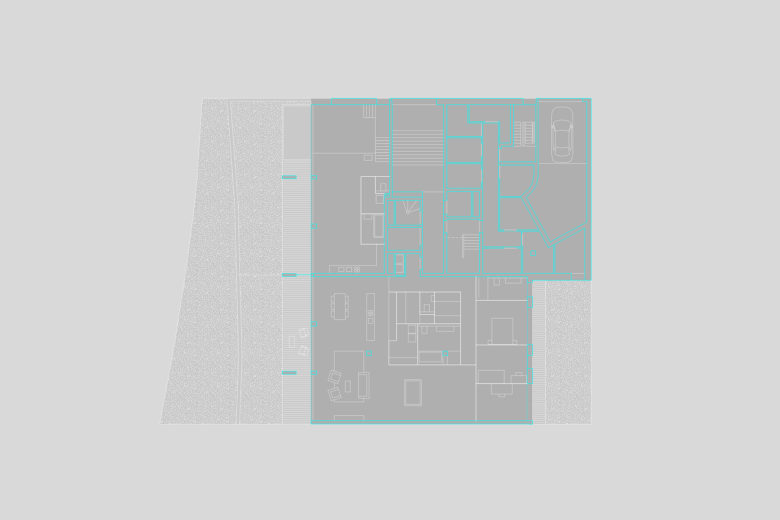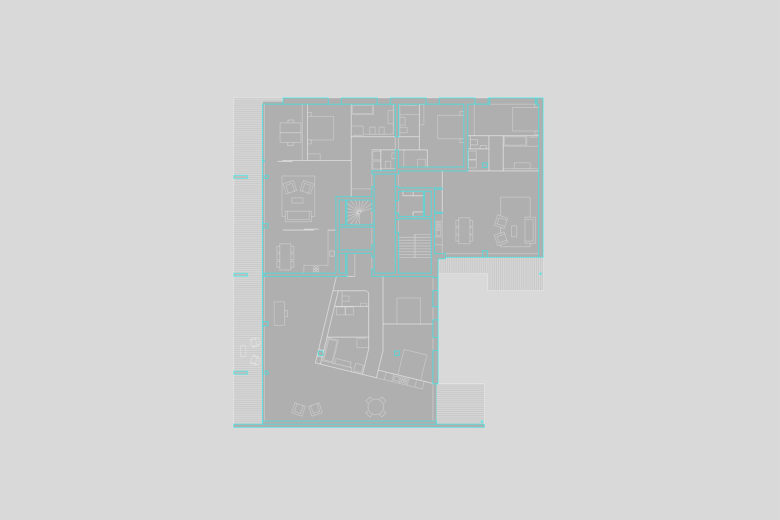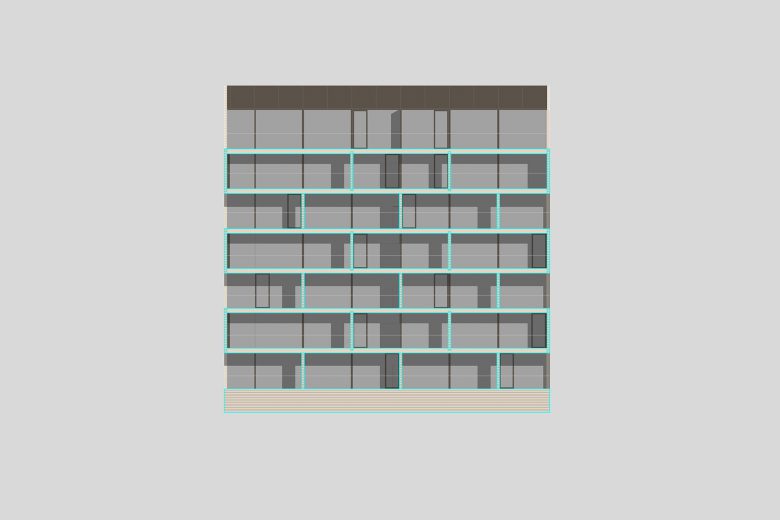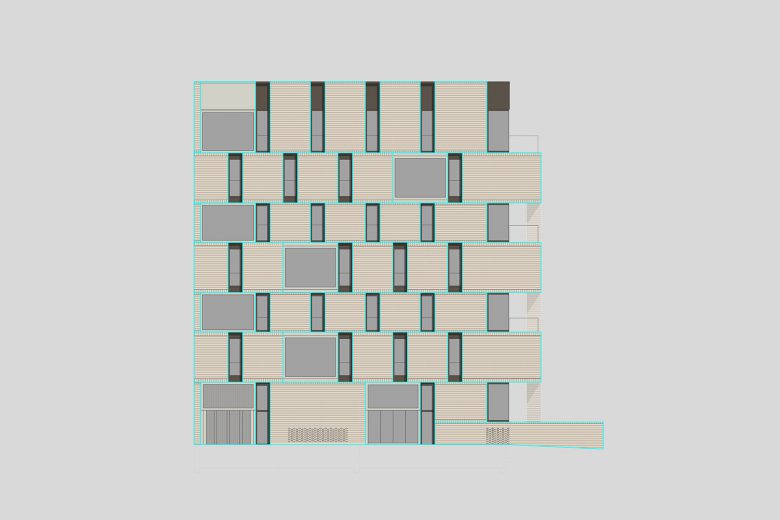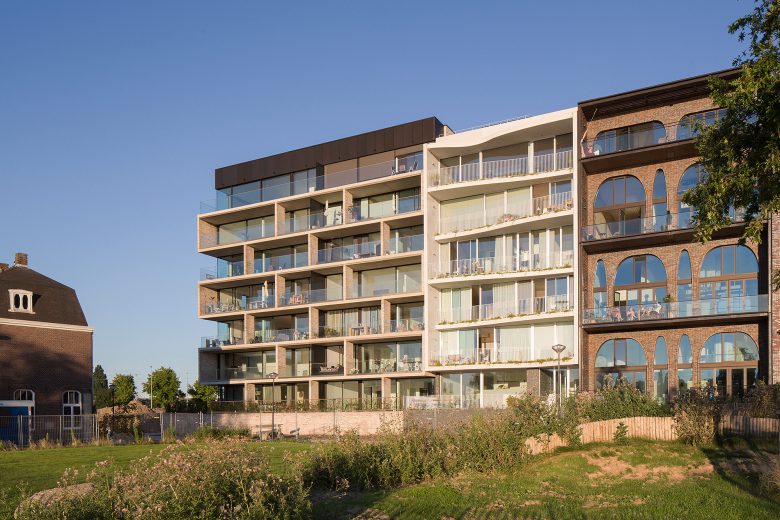Housing cooperative building Amstel C1 is the result of a collaborative development process between owners association, contractor, and architect on a building plot obtained from the Municipality of Amsterdam through a selection procedure. The building comprises 17 individually designed apartments with sizes ranging between 74–213 m2 on 8 floors (inclusive a semi-sunken parking garage connected and shared with the three adjacent buildings) with a total of 3.500 m2 GFA. Amstel C1 meets high standards for sustainable energy management.
The building marks the exposed Northwestern corner of the Amstelkwartier, a former industrial site transformed into a housing area. Here, two urban scales are meeting – the extensive river waterfront landscape along the Amstel and the urban setting of the Amstelkwartier defined by new housing and railroad infrastructure. The architectural identity of the building facade reflects the encounter of both contextual conditions.
Corresponding with the landscape scale, the river façade combines six generous balconies into three frames of plastic expression which contain a series of shifted, short brick walls with perpendicular orientation in relation to the façade, guaranteeing unobstructed view from inside out while complying with the masterplan’s requirement for the presence of brickwork in all the public facades. By contrast, in a playful reversal between open and closed, the urban street façade takes up the tectonic pattern of shifted brickwork planes, itself a reflection of the logic of brickwork texture. The architectural logic of this non-loadbearing façade is to give expression to the technically necessary expansion joints.
Program
Housing cooperative building with 17 apartments and parking garage
Size
3,450 m2
Responsibility
Architectural design, execution drawings, esthetic site supervision
Client
Owners association Samenwerkers Amstel C1
Team
Alexey Boev, Olaf Gipser, Charles Hueber, Gertjan Laan, Simona Puglisi, Vigleik Skogerbø, Jesse Zweers
Advisors
SID Studio (structure)
Contractor
Heutink Groep
Period
2013-16
Photography
Paul Kozlowski, Rufus de Vries

