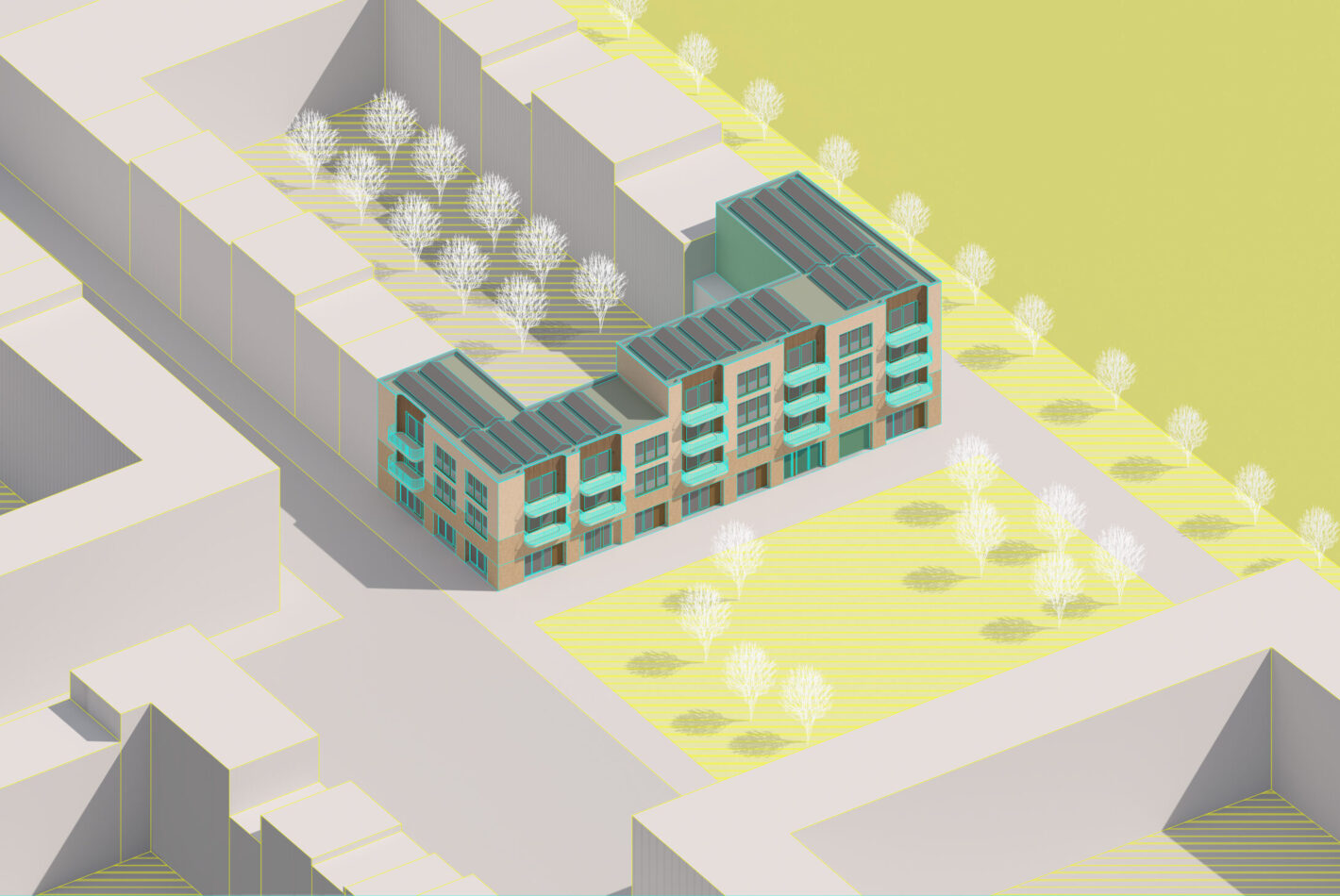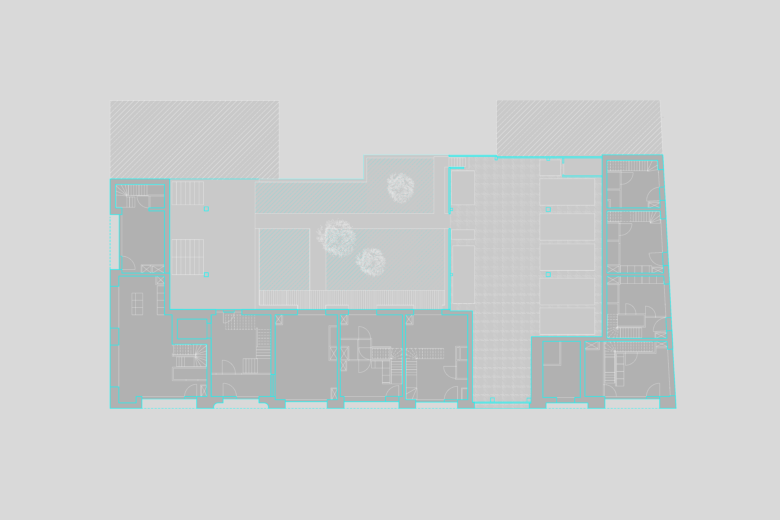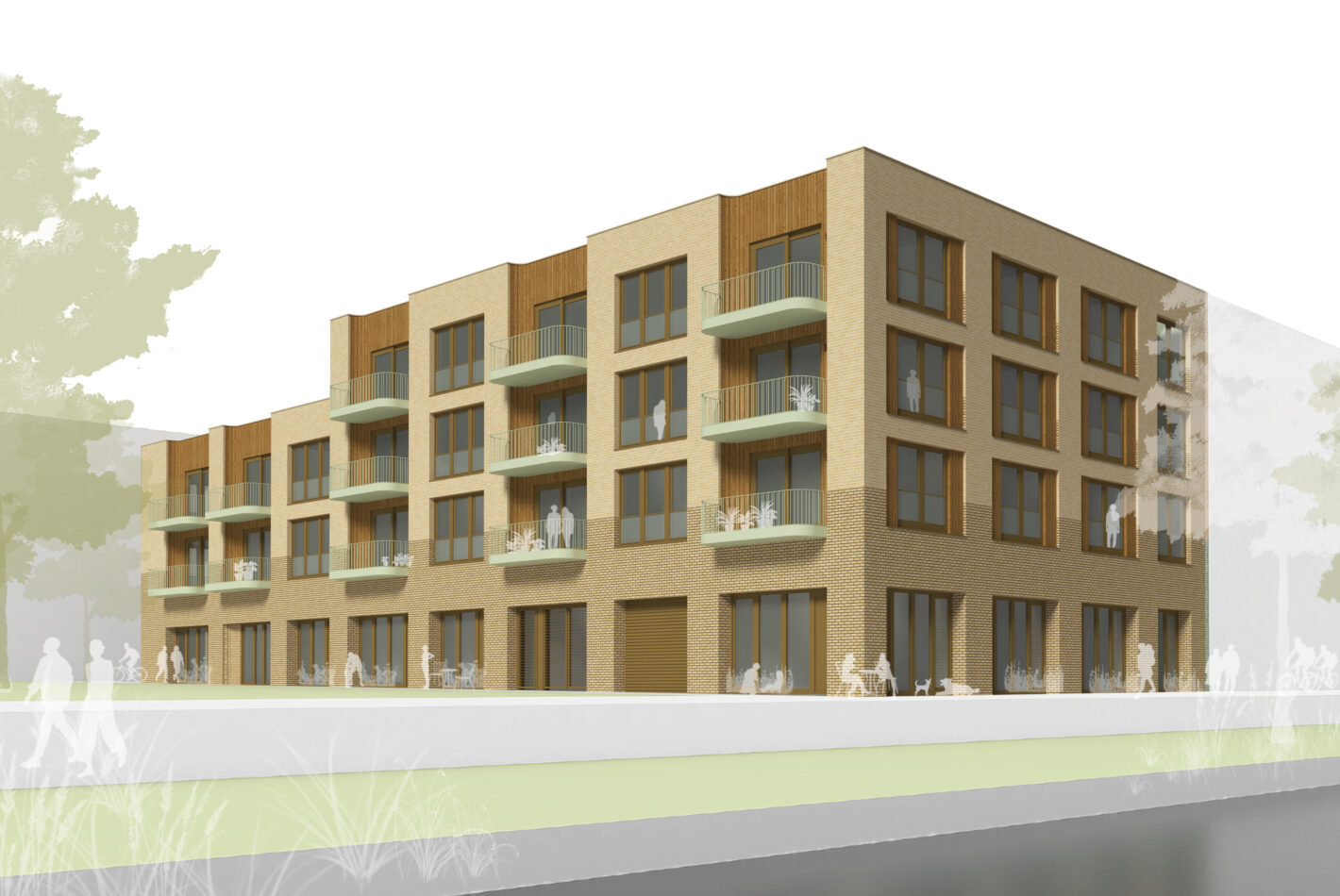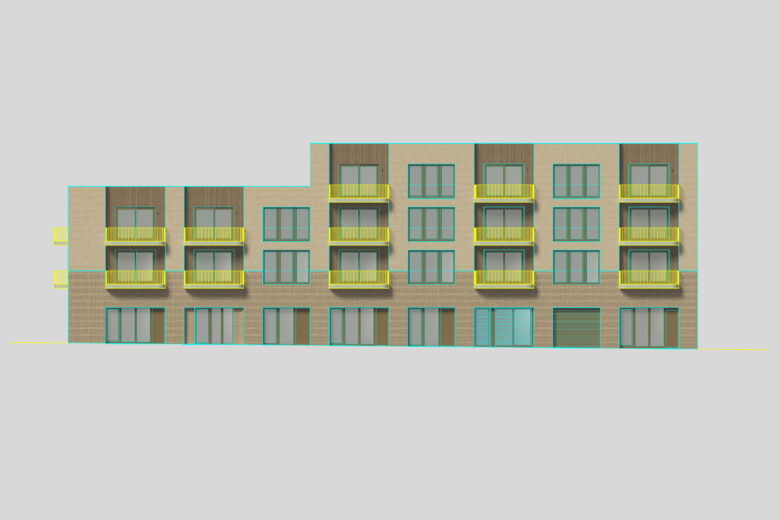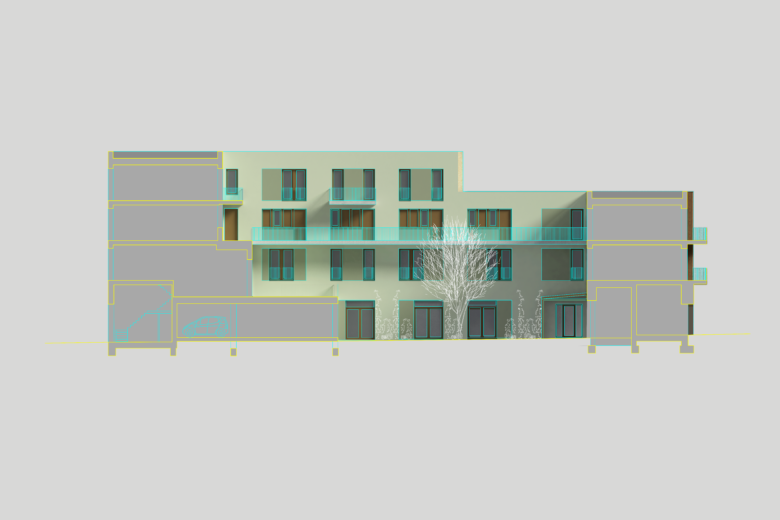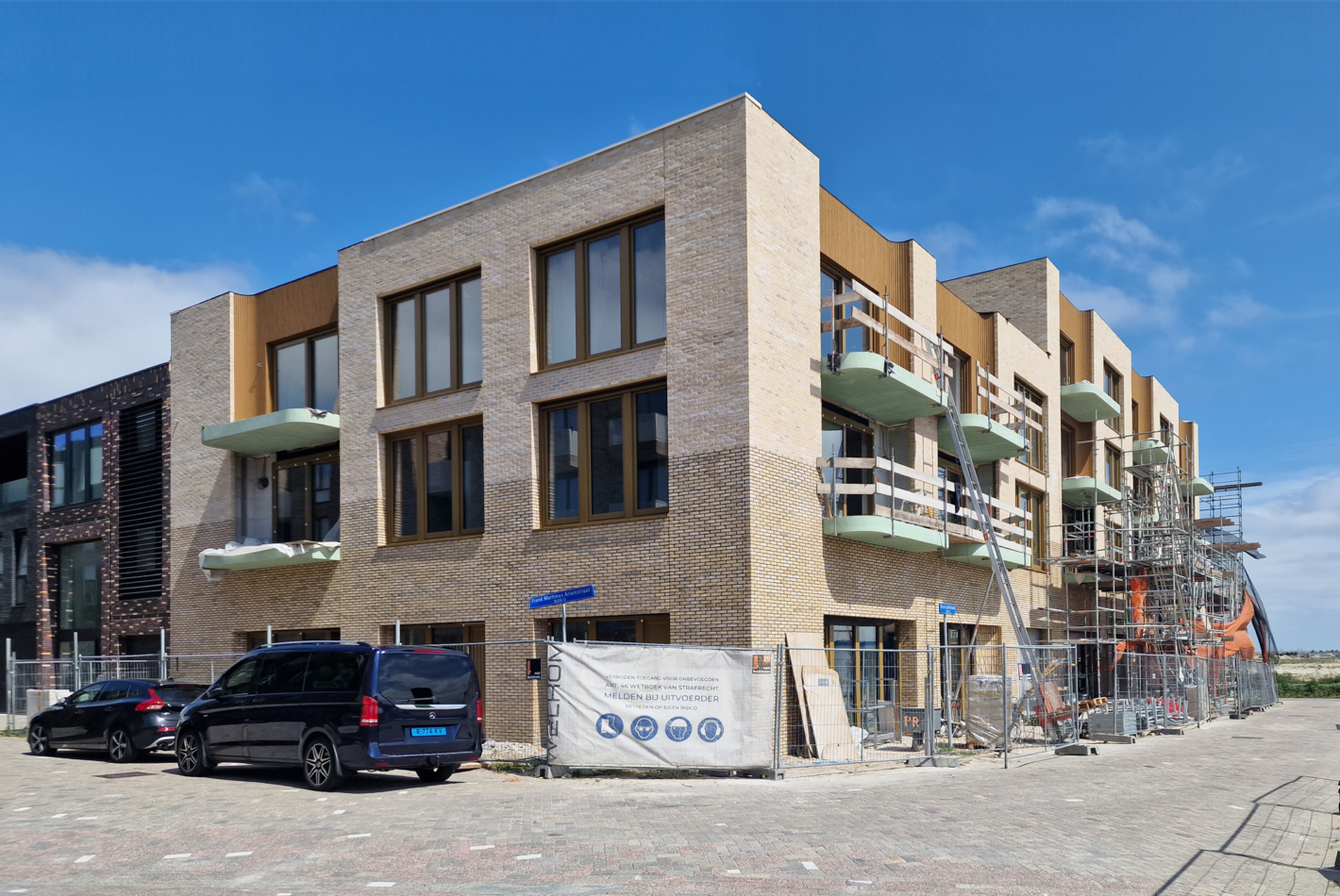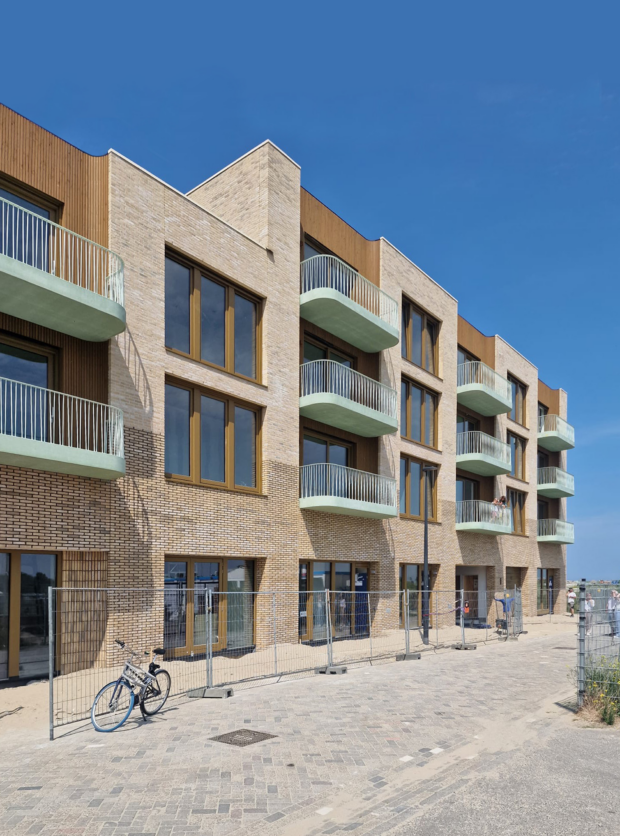IJ-UP is a self-build residential project in IJburg, Amsterdam, born from an intensive collaboration between the self-build group, a process facilitator, and the construction team. The result is a thoughtfully designed ensemble of 17 homes, a shared parking garage, and a communal central garden.
The apartments vary in size, layout, and orientation, offering flexibility to meet the diverse needs of the residents—ranging from compact homes to more spacious family apartments. This diversity reflects the collaborative nature of the development, in which future residents helped shape the spaces they would inhabit.
The building’s architecture balances tradition and innovation. Its street-facing façades are composed of traditional cavity wall masonry in a beige, sand-toned brick. This material continues from the upper levels down to the ground floor plinth, ensuring visual cohesion. However, subtle detailing creates a refined contrast: the plinth features a rustic texture with recessed, dark mortar joints that add depth and weight, while the upper façades use flush joints in a colour matched to the brick, lending a smoother, more uniform finish.
In an expressive architectural gesture, the balconies lack a continuous roof edge. Instead, the concave geometry of the façade creates sculptural recesses, turning balconies into dynamic, rhythmically placed volumes. This design approach gives the entire massing a lively plasticity, transforming each green balcony into a private, “outdoor room” that blends seamlessly into the architecture.
This wood motif is further developed on the east façade, where there are no balconies. Here, wooden panels—set slightly back on both sides of each window—introduce depth and rhythm. These details visually enlarge the window openings, giving the east façade proportions and character that harmonize with the building’s other elevations.
Wooden façade elements—such as balcony panels and detailing—are treated with pigmented stains to slow the natural greying process, preserving the character of the wood while allowing its natural texture to remain visible. The self-build group has committed to regular maintenance, ensuring the building’s material integrity and design intent endure over time.
Facing the inner courtyard, the façades shift in materiality to insulated stucco, lending a lighter, more open feel to the shared garden and creating an inviting atmosphere for residents.
IJ-UP is a co-created living environment where future residents helped shape not only the architectural form, but also the personal spaces they would call home. The result is a building that merges architectural clarity with material richness and community spirit.
Program
17 housing units, a communal shared garden, and parking
Size
2,150 m2
Responsibility
Architectural design, execution drawings, esthetic site supervision
Client
Self-build group IJ-UP
Team
Olaf Gipser, Abdullah Zakrat, Angelina Hopf, Monique Hutschemakers, Simona Puglisi, Marc Verhoef
Advisors
De Regie (process coordination), Alferink van Schieveen (structural engineering), Isis bouwkostenadvies (construction cost advice), Cauberg Huygen (building physics, sustainability), Peet klimaatadvies (installation), Bargmann & Van Ek bouwconsulting (construction management)
Contractor
Van Bekkum
Period
2019 - 2025

