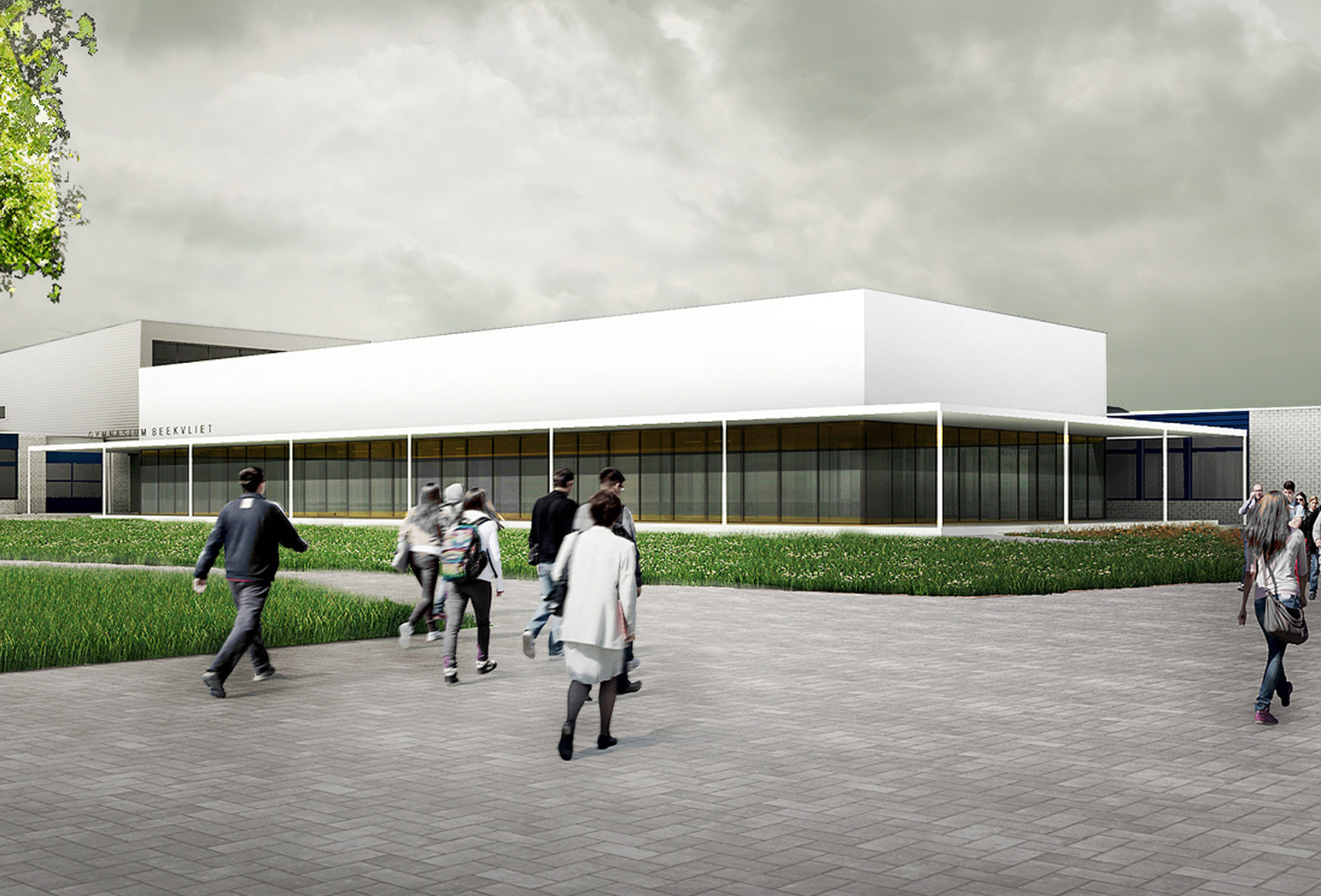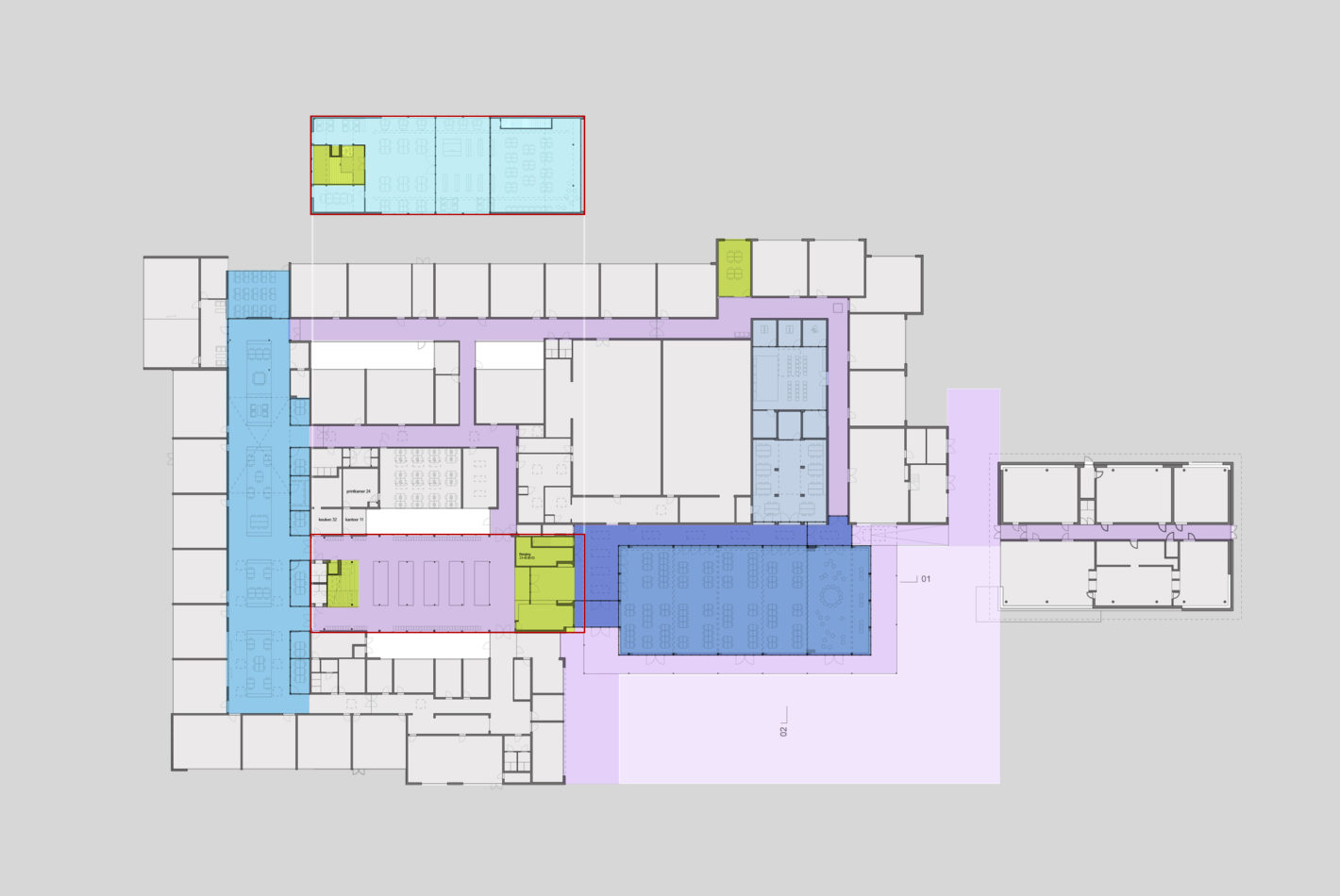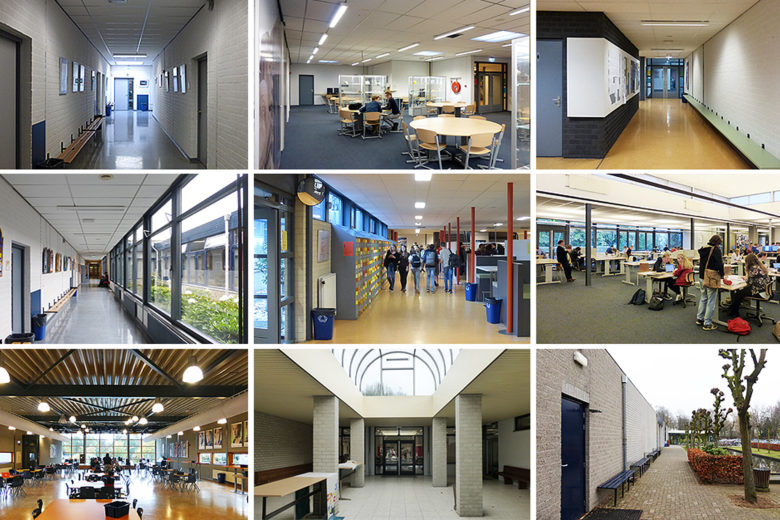Gymnasium Beekvliet is a school focusing on classical humanities, built in the 1970’s and extended throughout several periods. Stichting Mevrouw Meijer, a research organization dedicated to improve existing school buildings, invited Olaf Gipser Architects and two other practices to study the possibility of renovating and ameliorating the gymnasium within the limits of a very restrained budget.
Our approach identified the existing, extensive yet mono-functional circulation space as the school’s spatial key identity. We proposed a series of chirurgical, precise interventions that would improve functional circulation and enrich the in-between spaces in order to stimulate various social and learning activities through local situations, atmospheres, and places to be appropriated. Additionally, a new multifunctional aula building located at the heart of the school, its central outdoor plaza was part of the proposal.
The aula extension is conceived as a most economic and simple volume, that closes the disrupted indoor circulation figure and enables diverse collective activities. Its covered outdoor gallery is sun shading the glazed perimeter and lending a distinctly renewed urban identity to the school, alluding to its affiliation with classical culture.
Program
Renovation and extension school building
Size
700 m2 (extension), 5.500 m2 (existing building)
Responsibility
Invited study (first phase), invited competition (second phase)
Client
Stichting Mevrouw Meijer (study); Vereniging Ons Middelbaar Onderwijs (competition)
Team
Erik Feenstra, Olaf Gipser, Monique Hutschemakers, Jacoba Istel, Simona Puglisi
Advisors
ISIS Advies/ Winket bouwkosten advies (construction costs), Bureau Veldweg (fire safety), Alferink Van Schieveen (structure)















