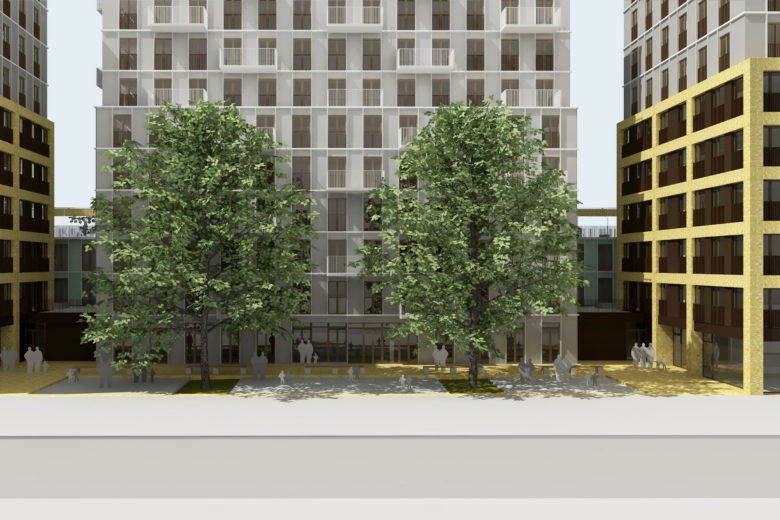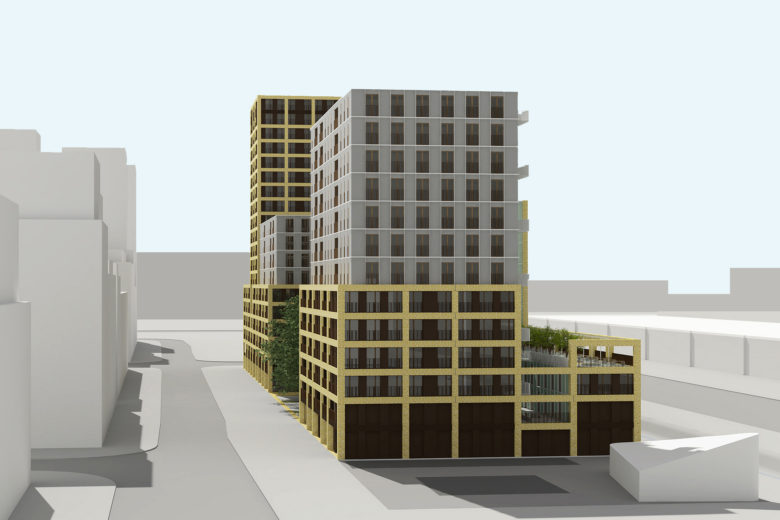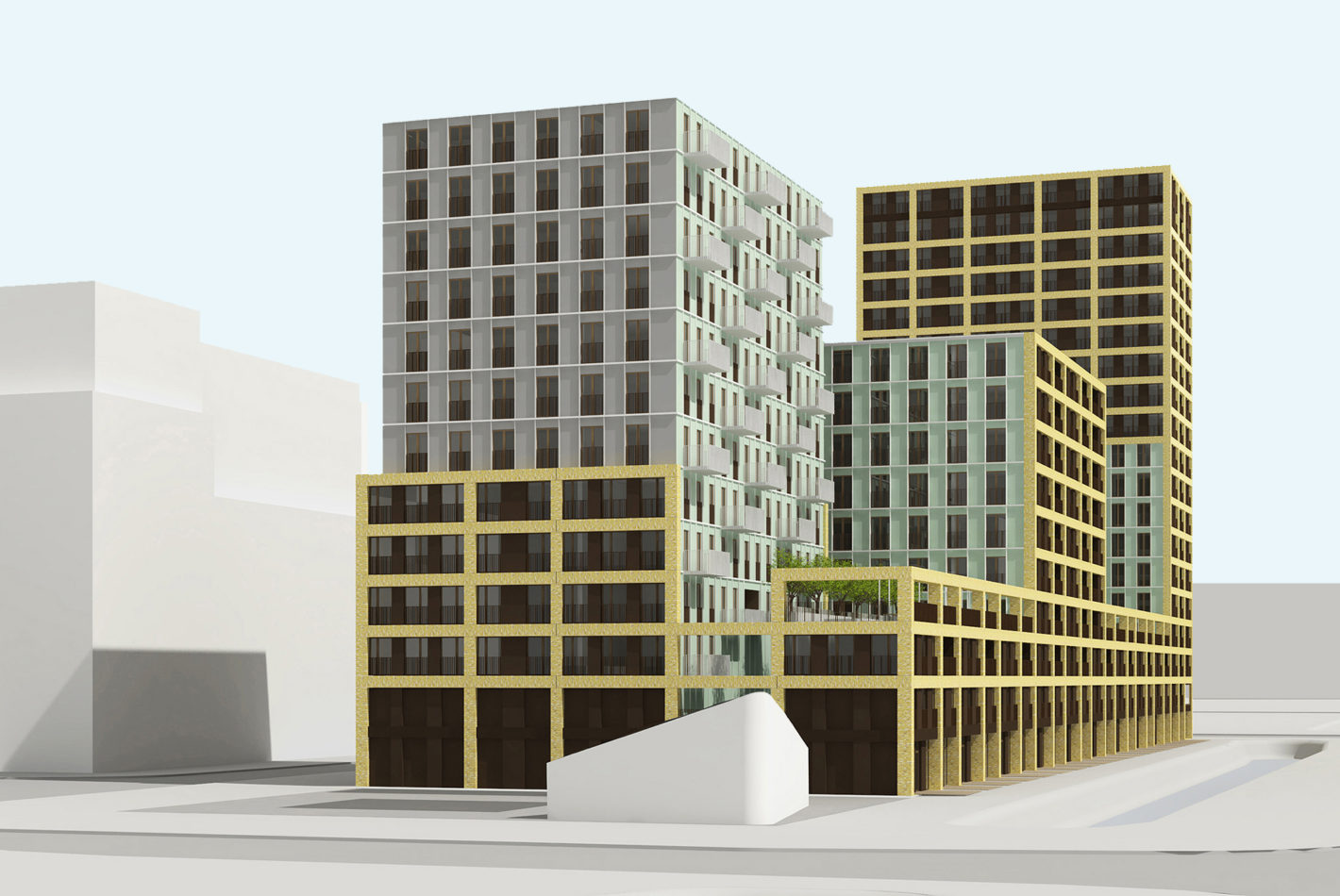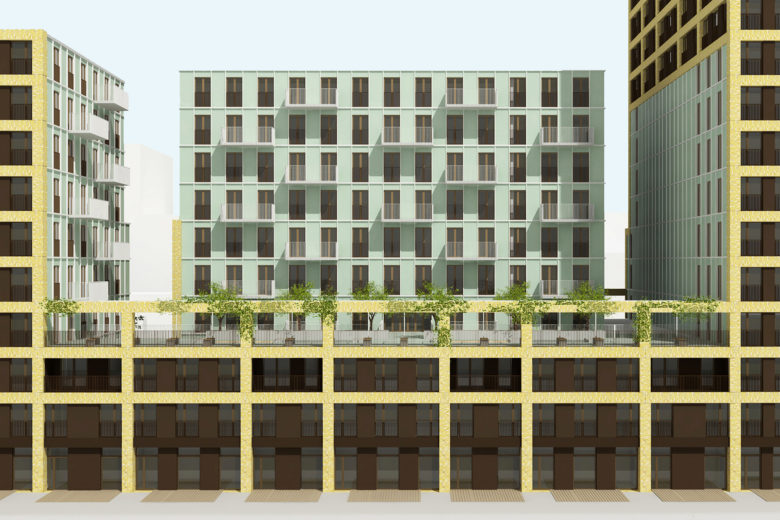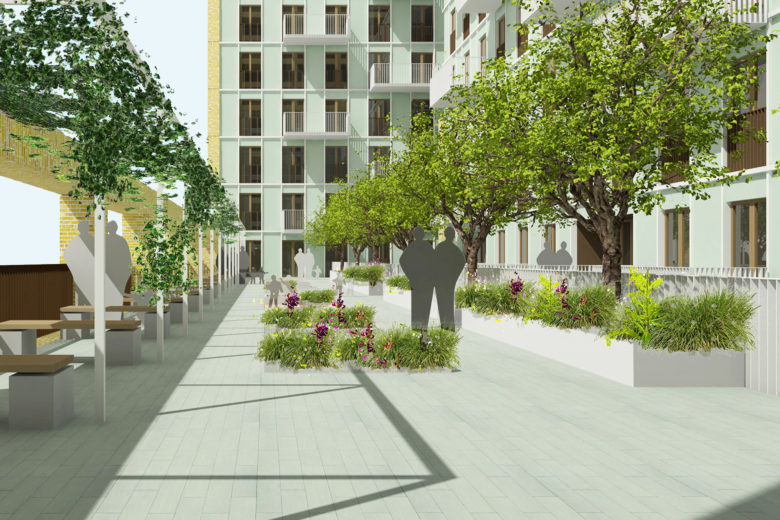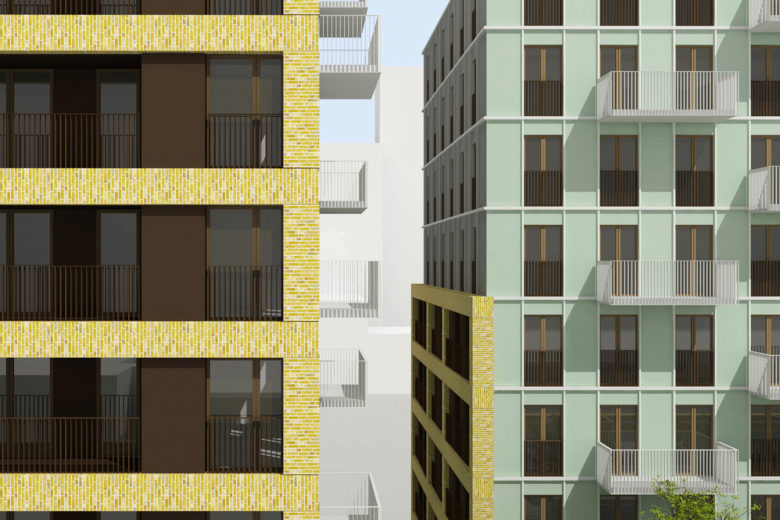This project addresses affordable, communal high-density urban housing.
Located at the edge of transformation area of Amstel III, a former monofunctional office strip currently turning into a mixed-use metropolitan area, and bordering at the adjacent warehousing district, the building aims at reconciling the large scale of its context with the human scale of community-oriented urban living.
Introducing the urban morphology of a strip with against each other shifted tower volumes that are framed into a single architectural figure by a combining plinth, the project articulates three distinctive outdoor spaces dedicated to the enhancement of social encounter and co-habitation. At the Eastern side, a small urban plaza combines three of the four main entrances of the complex and offers an inviting space to residents of the building and its neighborhood. At the Western side, set against the afternoon sun and situated to offer a panoramic view above the adjacent low-rise district, two raised belvederes offer protected, spatially well-defined communal terraces exclusively accessible to the residents of the complex.
The architectural treatment of the facades further underlines the interplay of two levels of scale. The outer shell of the complex is articulated as bold horizontal grid with prefab brick elements while the facades of set-back volumes have a distinctively vertical, plastic expression made of prefab bio-based panels. While apartment outdoor spaces along the building perimeter are conceived as loggias, they change to projecting balconies around the three communal outdoor spaces and emphasize through plasticity human scale and activity.
Program
Residential building with 300 social housing apartments
Size
35.000 m2
Responsibility
Selection procedure (finalist)
Client
Woningstichting Eigen Haard
Team
Olaf Gipser, Monique Hutschemakers, Jean-Marc Saurer, Abdullah Zakrat
Period
2020


