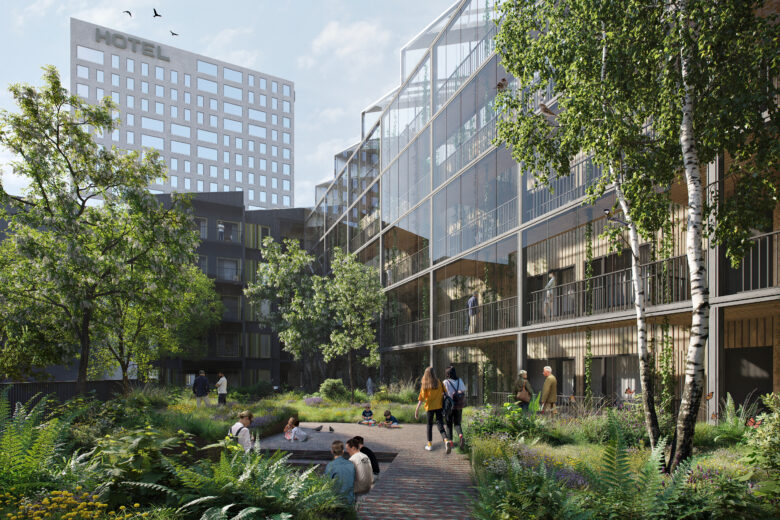Koffiefabriek is located in a former industrial area and addressing high-density, communal urban living with a most minimal ecological footprint due to advanced architectural, technical, and environmental measures of sustainability. The project is exemplary for the increasing densification of cities, documenting the choice for and transformation of sites hitherto considered unsuitable for housing.
Overamstel is a postindustrial district within the ring of Amsterdam that has been converted into a residential area since 2010. The site of this project lies at the unfavorable perimeter of this zone, being exposed to noise from several road traffic sources, in particular from the Southwest. The façade Northeast is situated at a former industry-related canal and constitutes the exposed building’s urban face. The municipality of Amsterdam aims at transforming this area into a mix of urban working (local craftsmanship, clean digital production) and dwelling. Still today, many shed-roofed buildings in the neighborhood testify its industrial past and form a location-specific architectural morphology.
The project brief of the municipality requests 70 rental apartments (at a largely fixed rental price). Main criteria of the tender is to achieve state-of-the-art sustainability by a most maximal reduction of energy and material consumption. Both requirements necessitate the design of an extremely efficient, economical building.
Koffiefabriek addresses 5 domains of sustainability: energy, materials, programmatic and technical adaptability, inclusion of nature, and social cohesion. Most visibly, the building appropriates the industrial shed-roof typology for accommodating the post-industrial production of electricity, food, and communal social space. The roof assembles 500 panels in optimal orientation, achieving energy surplus. Besides applying innovative installations, architectural measures for saving energy include limited façade openings (35%) and the integral treatment of sun-oriented façade areas (sun protection and cooling with extra-wide galleries and garden vegetation). Material strategies comprise maximal use of bio-based materials (main structure, interior walls, façade) and re-used materials. Of the 214,000 tons of material weight, nearly 60% are either bio-based or re-used. Open building principles, climate adaptation, and biodiversity constitute another set of measures.
The design of diverse communal spaces has been a further focus. Key features are a ground floor with spacious lobbies of which the daylit bike parking is part of, the communal garden, the wide galleries granting privacy and stimulating encounter, and the 270 m2 greenhouse and communal multipurpose room with areas for urban farming, communal cooking and dining, co-working, workshop for repairing and sharing things, and other activities of living together. This extensive collective space could be achieved within the client’s requirement of a highly efficient gross/ net floor area ratio of 85% by placing it outside the insulated building volume. Comfort throughout the seasons is granted by effective climate regulating measures
Program
Residential building with 70 apartments, multifunctional plinth, garage
Size
7,500 m2
Responsibility
Tender (finalist)
Client
Sustay
Team
Olaf Gipser, Simona Puglisi, Abdullah Zakrat
Advisors
Beelen Next, Rebel Group, W/E adviseurs
Nature-inclusive design
Smartland
Visualisations
Parallel
Period
2021










