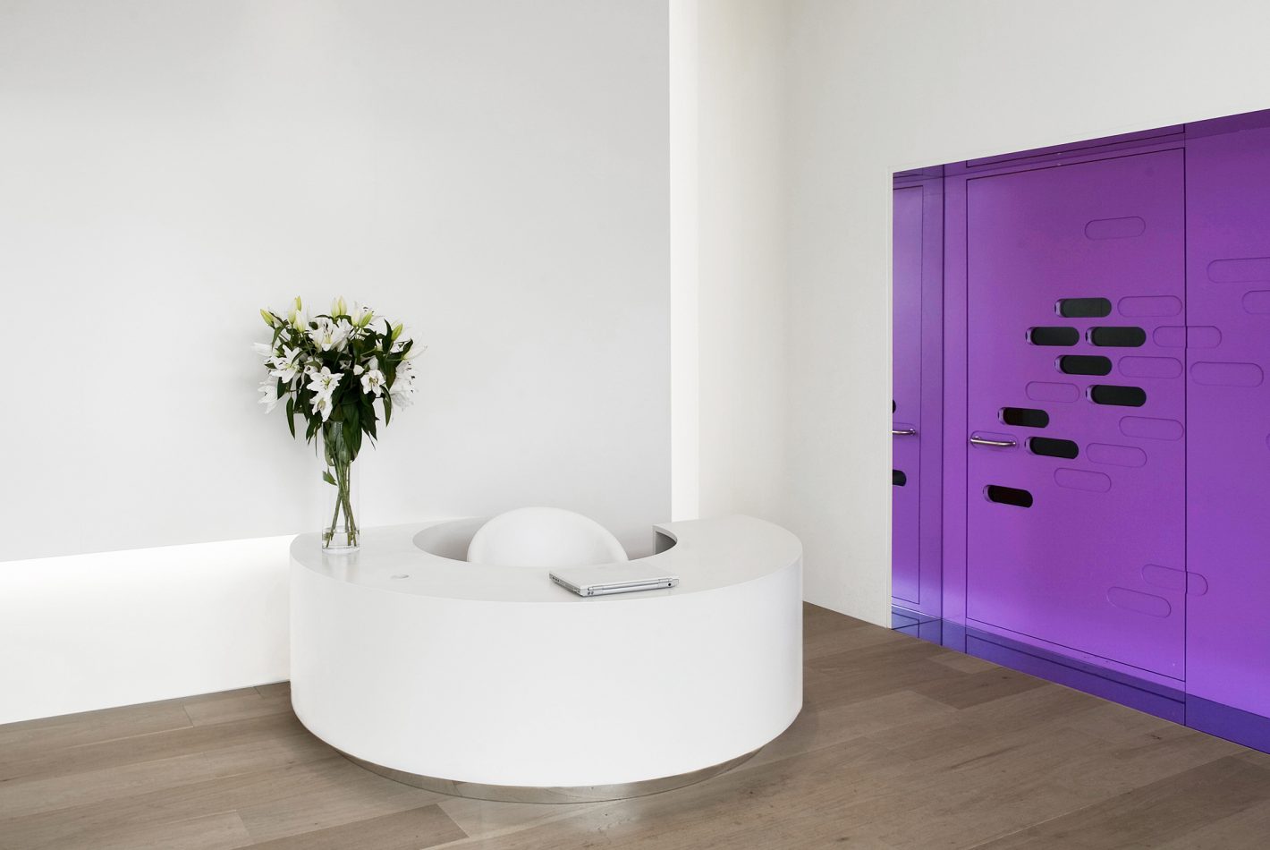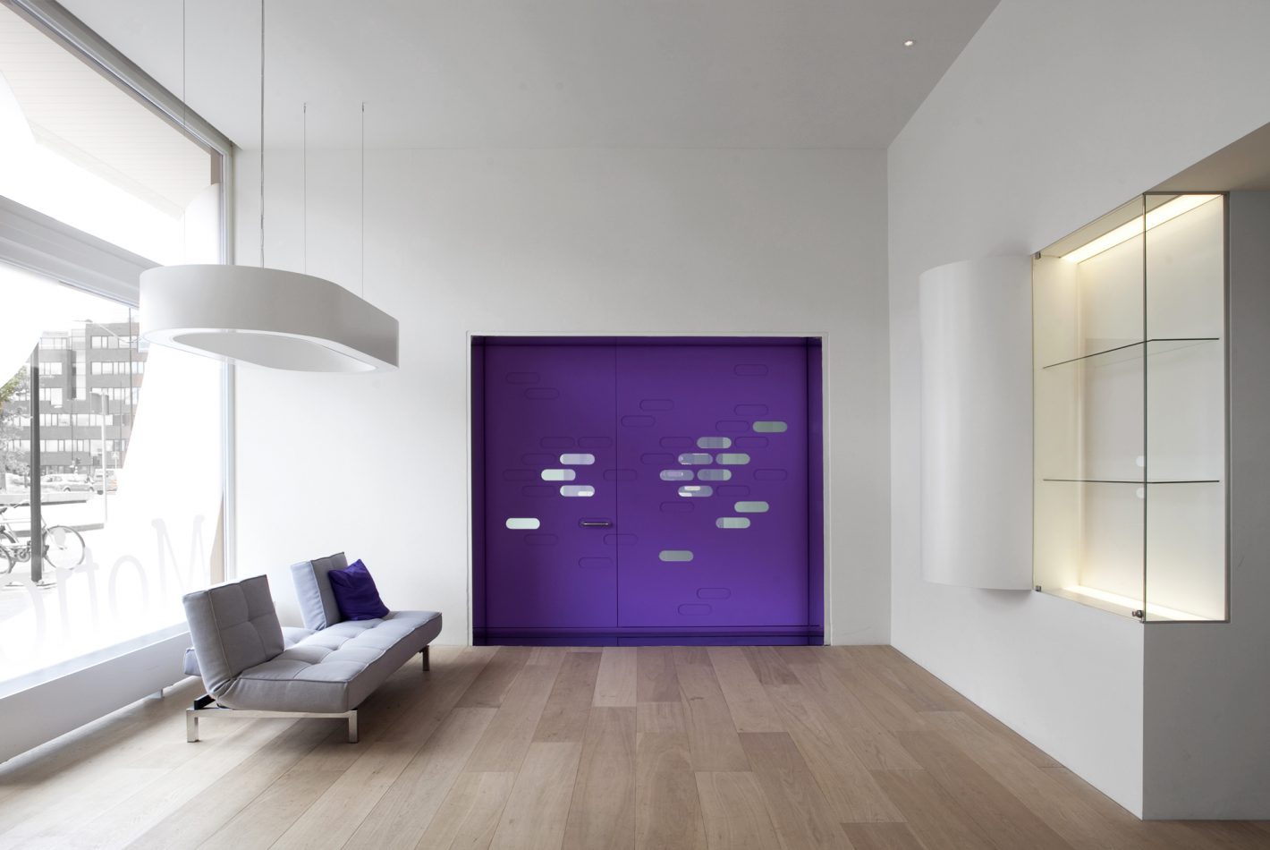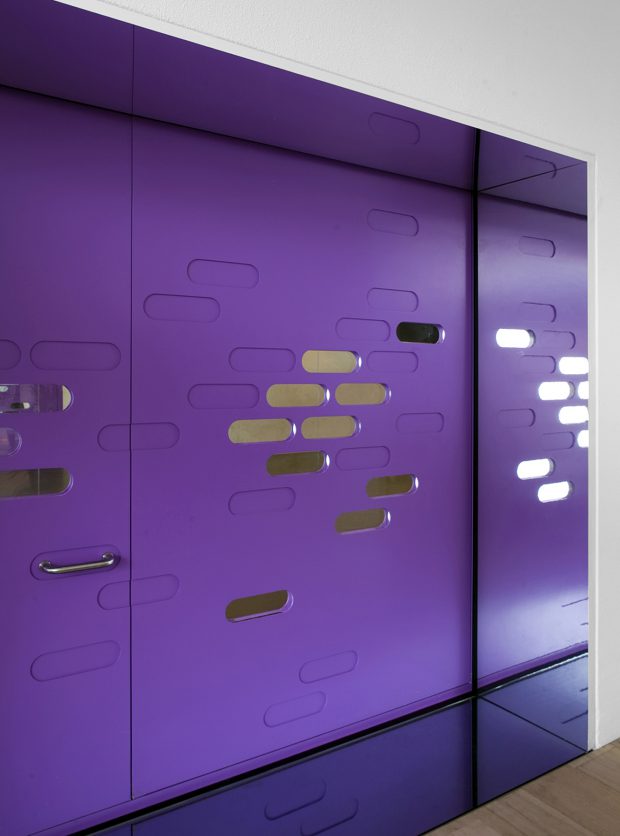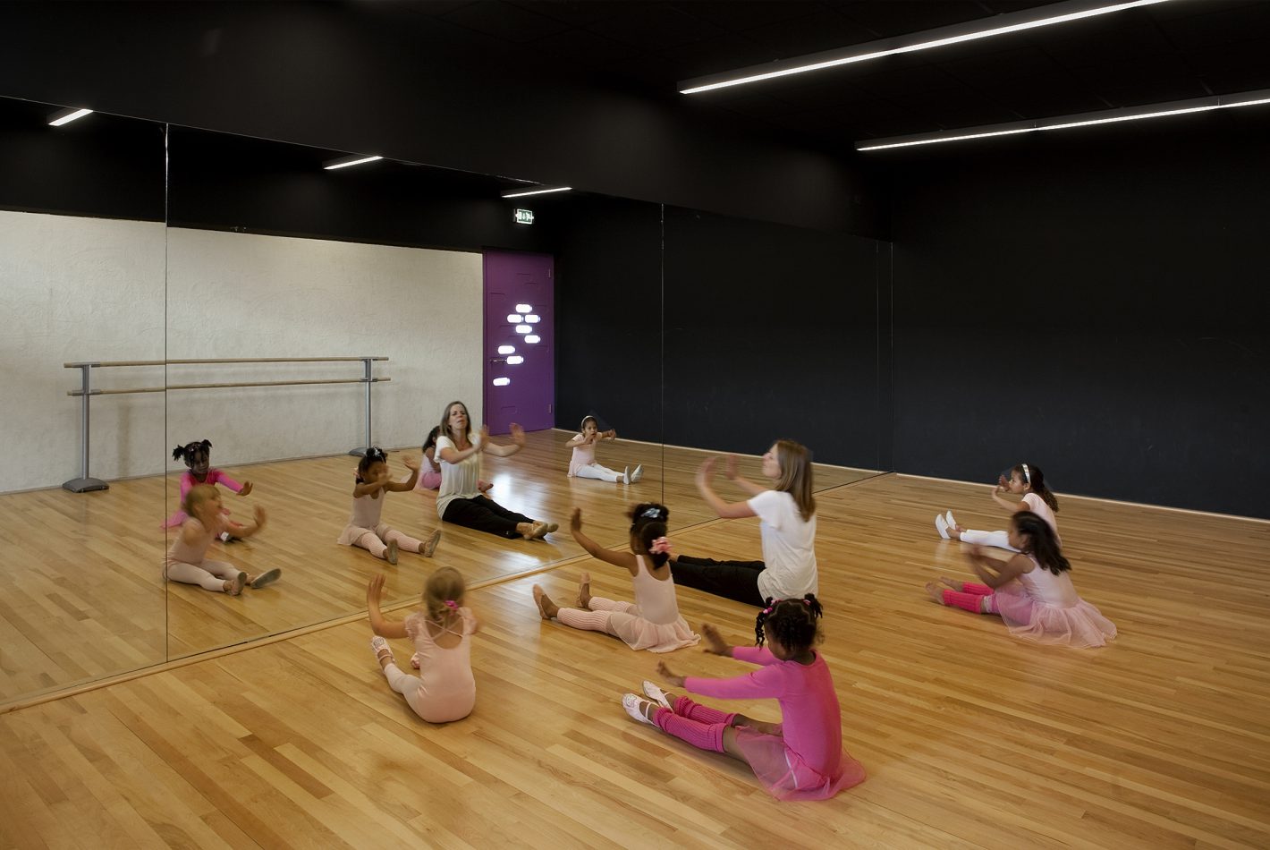This interior design for a dance studio comprises an extended lobby, two dance studios, and changing rooms with showers and toilets. The lobby spans across three bays of an existing building and is given form as a sort of triptych with related yet varied spatial features. They contain a reception desk, a bar table, and an information board with a vitrine – all of them dynamically peeling out of the wall and floating above the floor. Together with the custom-designed lighting objects, they form a playful lightweight environment of floating donut objects of various scale and distortion.
The access to the studios at the opposing ends of the lobby is highlighted by purple doors with a swarm of open and closed openings. A series of four thresholds in the lobby has mirroring frames that align with the studio door poles and flirt with the body-conscious atmosphere of the studio, playing with a heightened visual sensibility of looking and being-seen.
Program
Dance studio
Size
300 m2
Responsibility
Architectural design, execution drawings, esthetic site supervision
Client
Motion Shape & Dance Studio, Amsterdam-Zuidoost
Advisors
Lichtveld Buis & Partners (acoustics), Studio TX (structure)
Architect
Olaf Gipser Architects







