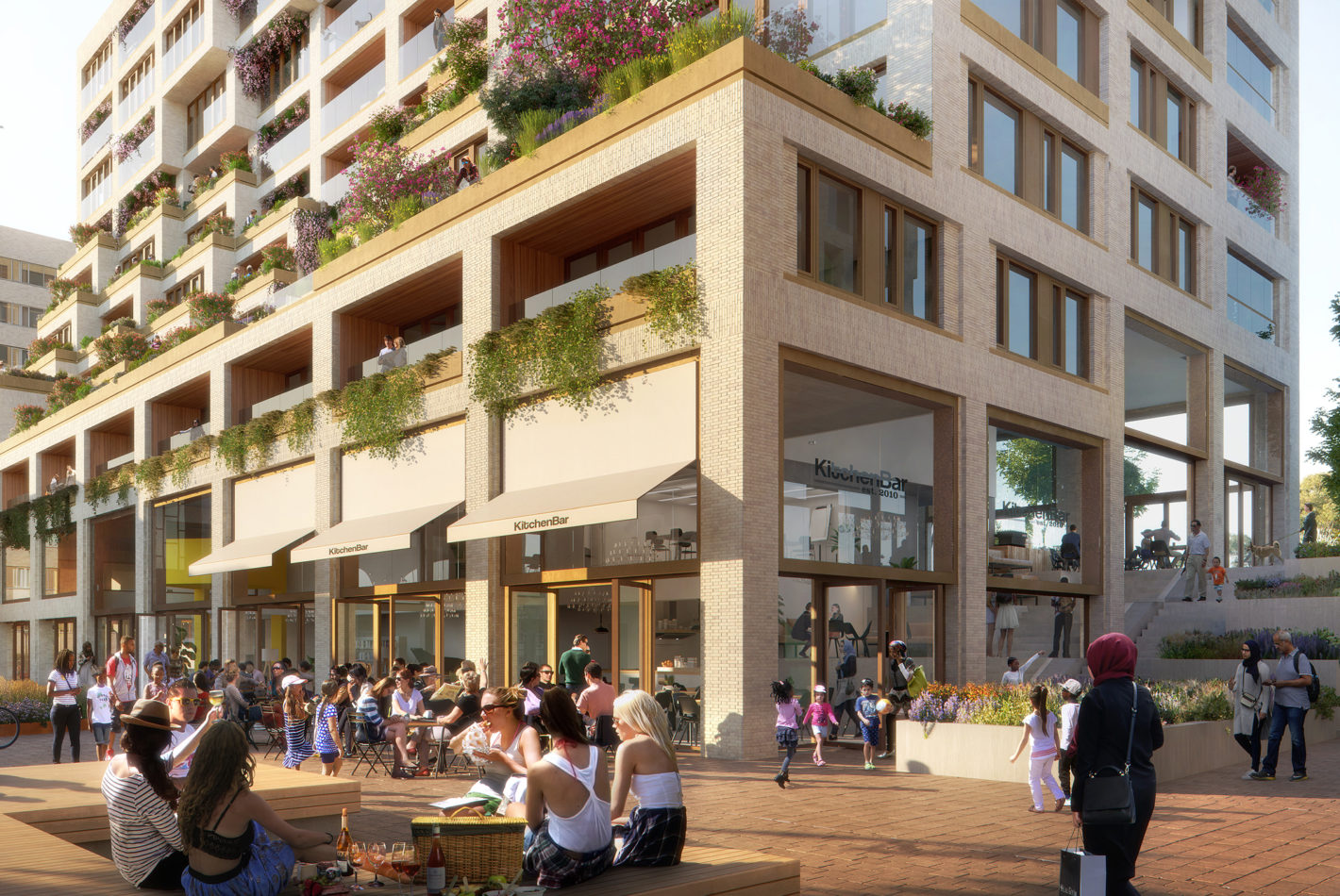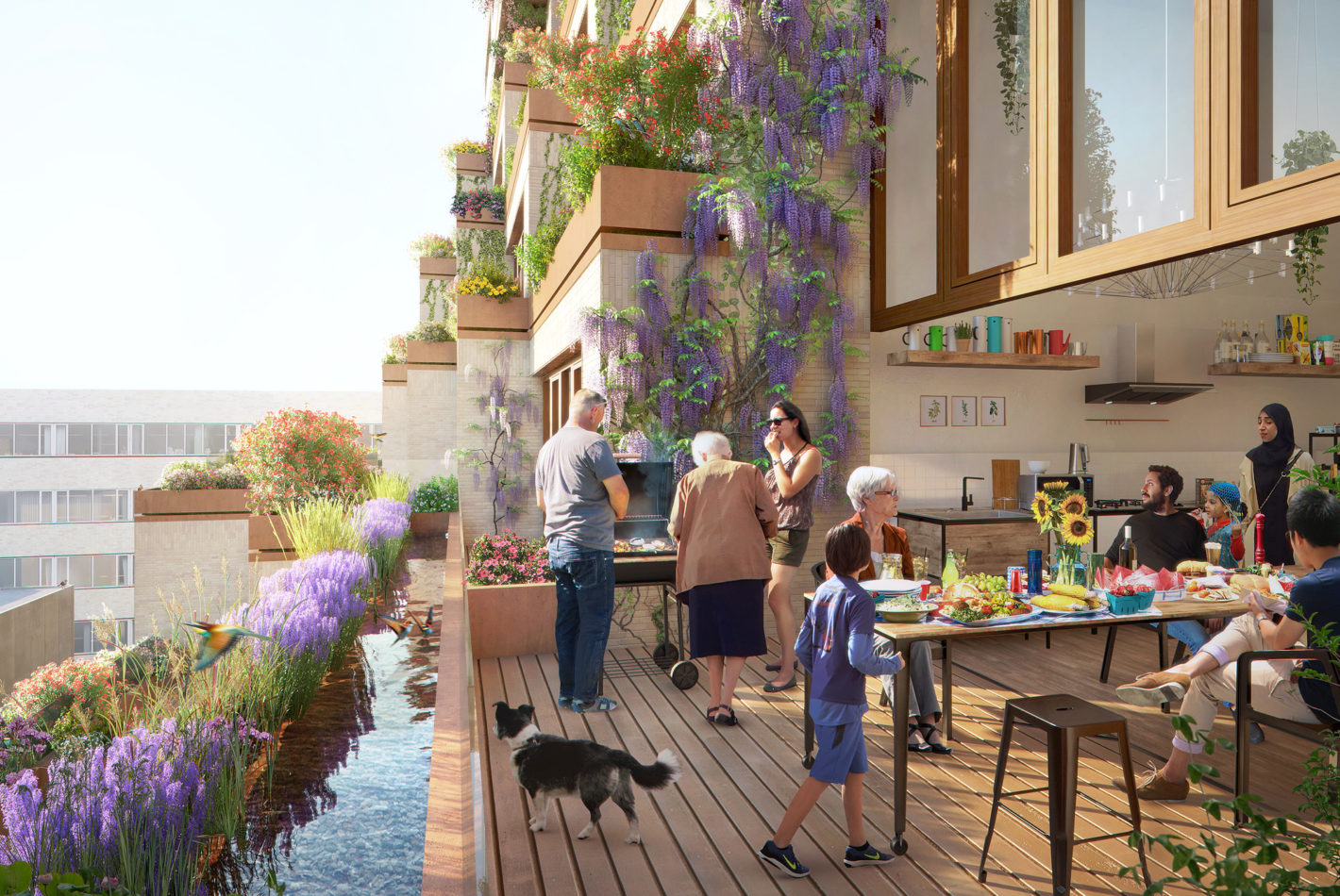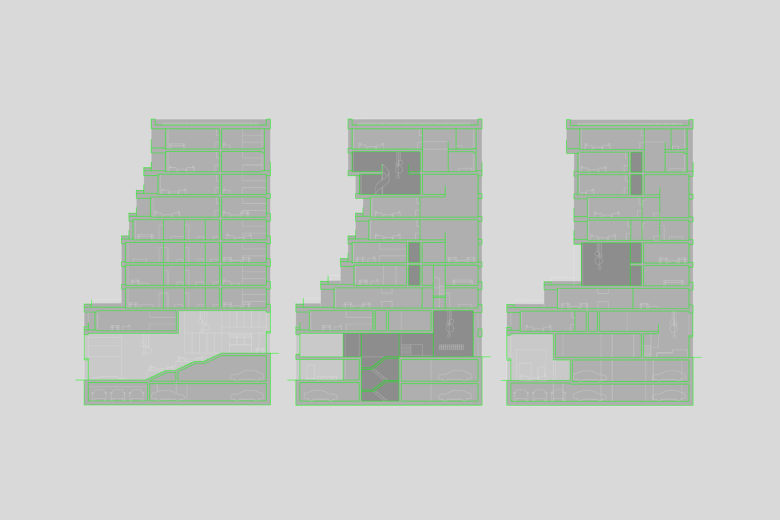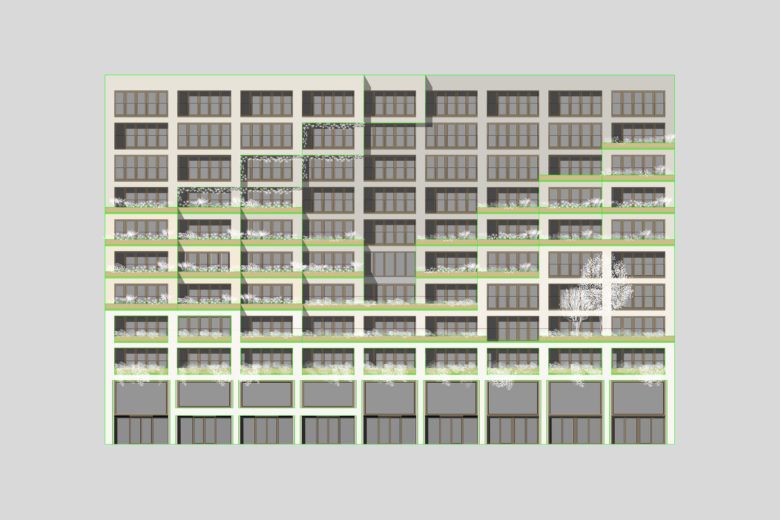Podium E is part of the urban transformation of a left-over, peripheral zone along Lelylaan Boulevard within Amsterdam Nieuw-West just outside the highway ring.
Focus has been given on programming a multi-functional plinth that could contribute to a lively residential neighborhood within an area hitherto lacking such qualities. Besides composing a varied mix of commercial and non-commercial activities, the plinth links visually and physically the busy boulevard side with the pedestrian plaza.
Above the plinth, the building volume mediates between the heterogenous massing of its various neighbors. In responding to a rather thin envelop, Podium E revisits Le Corbusier’s Unité typology, combining it with four other apartment types and enriching it with shared spaces for communal use. The 65 apartments range from 60 to 140 m2.
The architectural expression of Podium E affirms the modernist legacy of the location (within Van Eesteren’s Amsterdam Extension Plan, 1934) with its meditation on the grid theme. The South façade is conceived as vertical, tectonic landscape with rich vegetation carefully varied per location quality. It anticipates Mediterranean microclimate within this enclosed building block and offers mediation for a healthy living environment.
Program
Housing with 65 apartments and multifunctional plinth
Size
10,000 m2
Responsibility
Tender (finalist)
Client
Heutink Groep
Team
Olaf Gipser, Monique Hutschemakers, Jacoba Istel, Yu Lu, Simona Puglisi, Jean-Marc Saurer, Abdullah Zakrat
Advisors
Peter Mensinga (sustainability), Smartland (ecology) and Alferink van Schieveen (structure), Bureau Veldweg (fire safety), Coffeemania (market), LBP Sight (acoustics), Projoule (energy), Van der Linden Makelaardij (market)
Period
2017-18
Visualisation
Plompmozes









