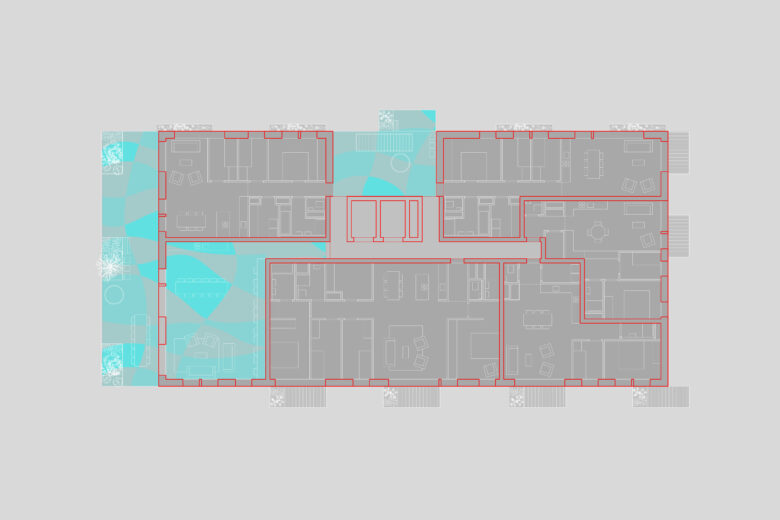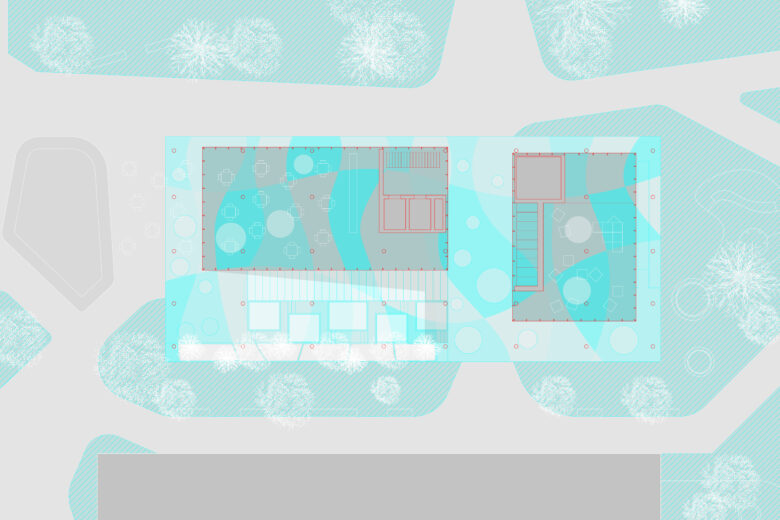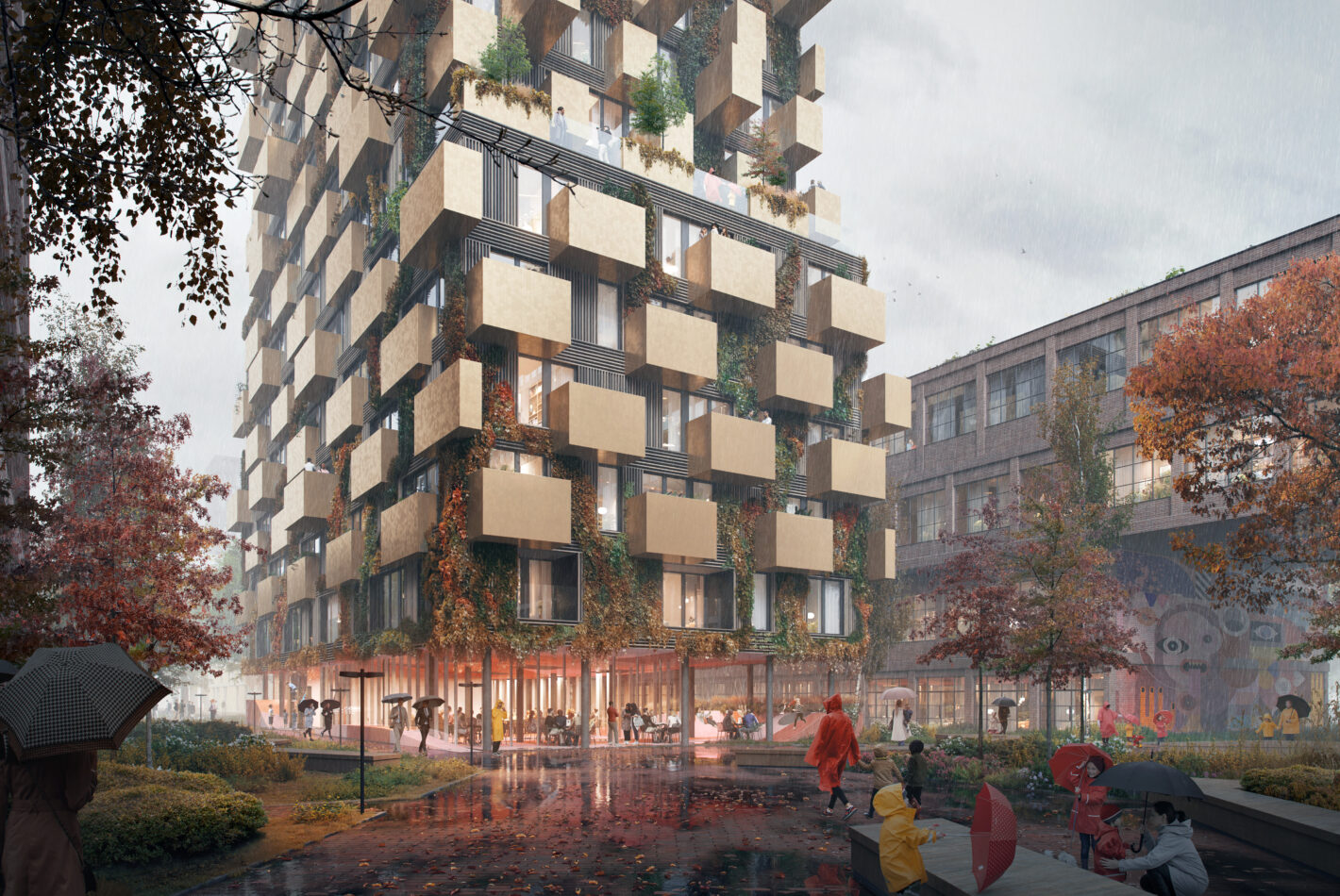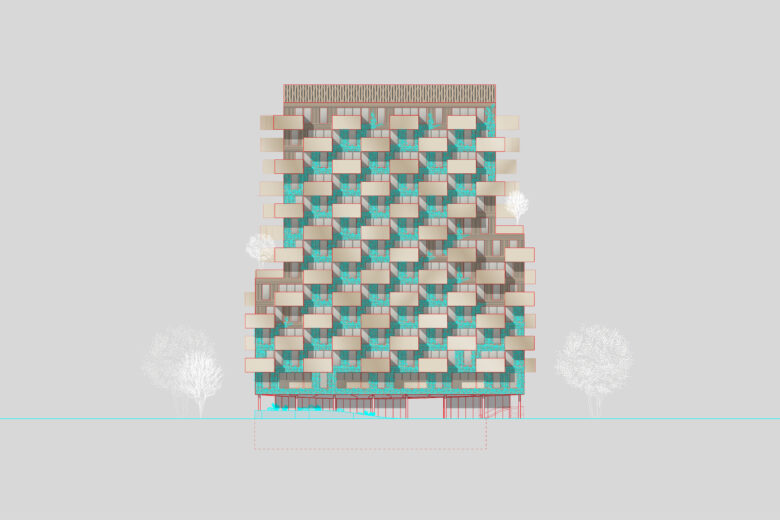Ravot is a three-dimensional project on Zuidas, not graphic or fashionable but a radically ecological and plastic icon. We imagined it as an overgrown rock in a garden. We have translated this vision into one residential building that provides a place to stay to a biotope of people, plants and animals and which also provides solar energy and promotes social interaction.
A residential building with a wooden appearance and remarkably large balconies covered with climbing plants where insects and birds take shelter. The lightweight balconies are covered with coloured solar panels that capture and release energy and with similar metals cladding made of recycled material, on the façade areas where there is no solar exposure. These balconies are meant for residents and for plants, water, birds and insects.
The elevated building emphasizes the central location of Ravel. The ground floor is therefore maximally transparent with meet & play oriented features and colourful design and triggers connections among residents and visitors of the area. Ravel is centrally located in the park and therefore reinforces this green zone as a visual vertical extension and ecological enrichment and activates the park space with its inviting plinth.
Despite the highly compacted volume, Ravot offers a varied residential program and is designed for a healthy social climate between residents. The balconies provide a relaxing private atmosphere. Meet and living together are facilitated in the communal areas on the ground floor and on the large terraces of the building’s setbacks. These terraces are a continuation of the park’s vegetation, with medium-sized trees, waving grasses and shrubs as a natural habitat. Also, on the collective terraces a communal water barrel and extra planting boxes contribute to the children’s experience and knowledge development areas of healthy food, climate and nature. The green facade ensures for CO2 reduction is buffer against heat stress for the building itself and its environment. the green facades contribute substantially to noise reduction around the building, the balconies and in the park. In contrast to the calm of the gridwork facade, the balconies are detailed with elegant and shiny surfaces in strong contrast with lines of the gridwork and vegetation of the green facade.
Program
Housing building with 78 apartments, a coffee place and a public playground
Size
8.500 m2
Client
Sustay
Team
Olaf Gipser, Simona Puglisi, Abdullah Zakrat with Oresti Sarafopoulos, Stefano Giudici
Advisors
Alferink van Schieveen, Basalt bouwadvies, Beelen Next, Carve, Smartland landscape architects
Architect
Olaf Gipser Architects, OZ
Visualizations
Parallel
Period
2021






