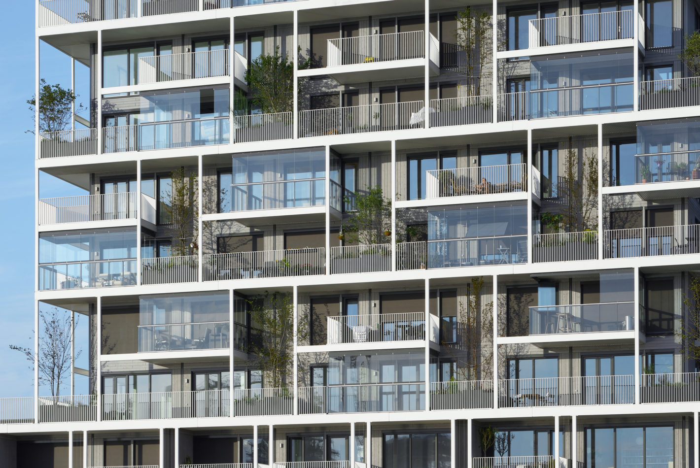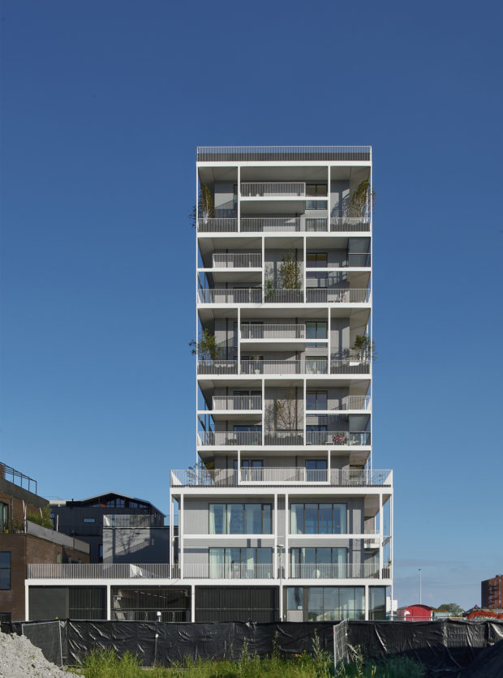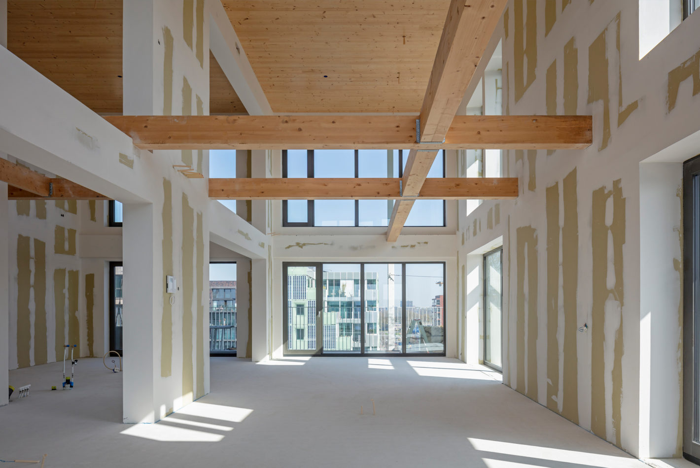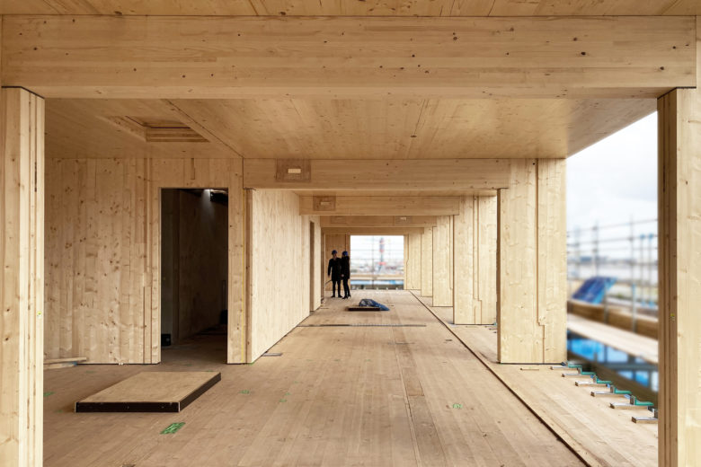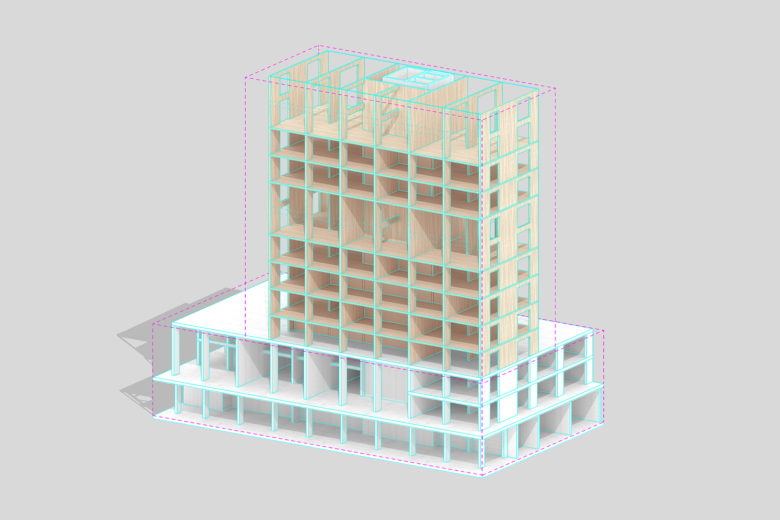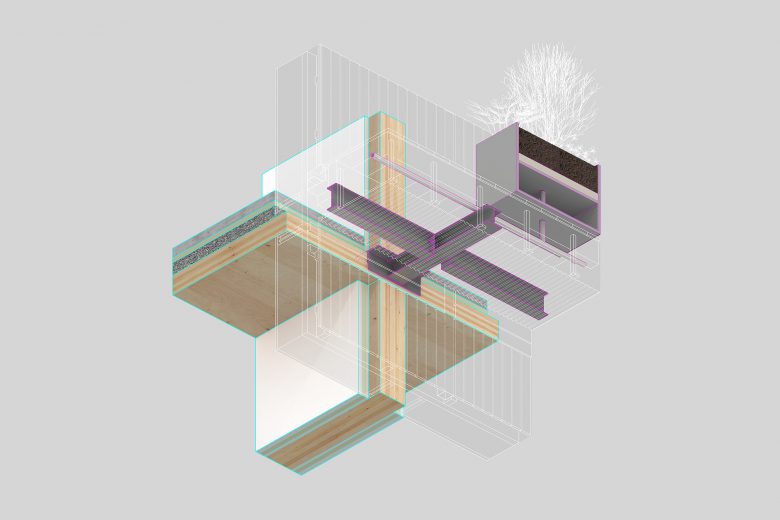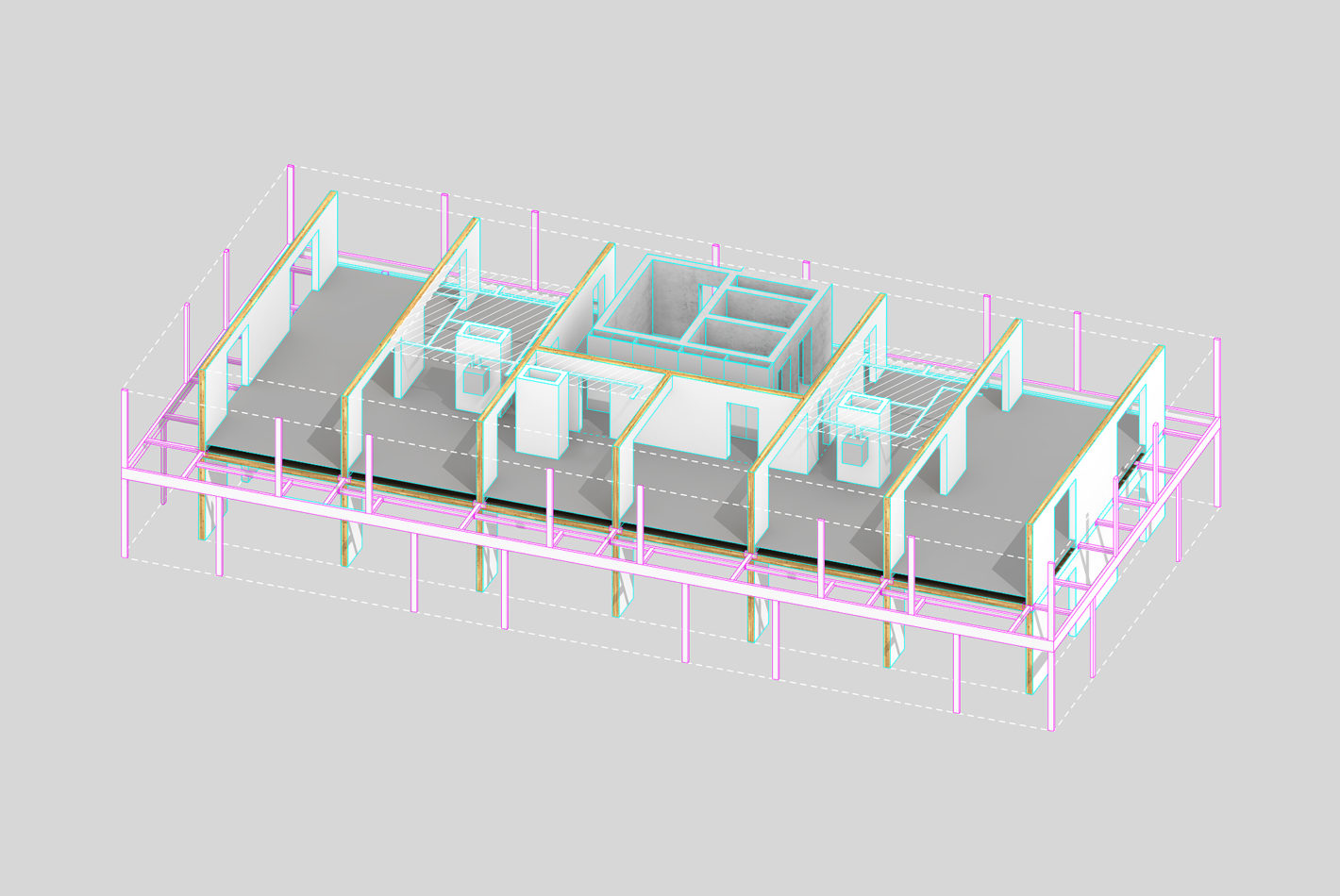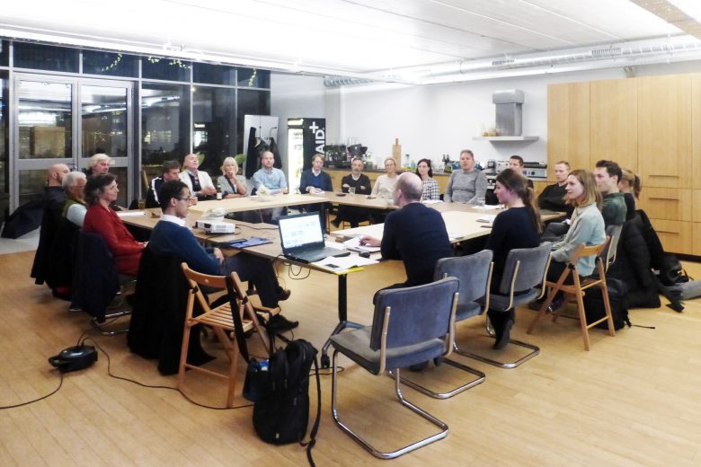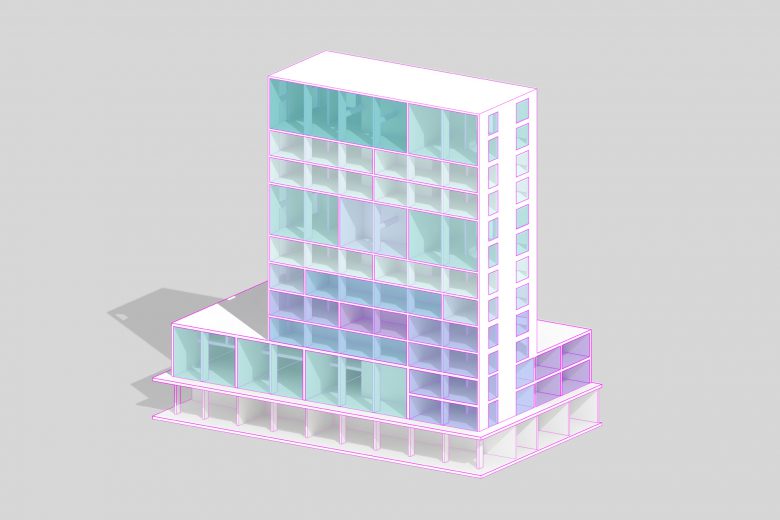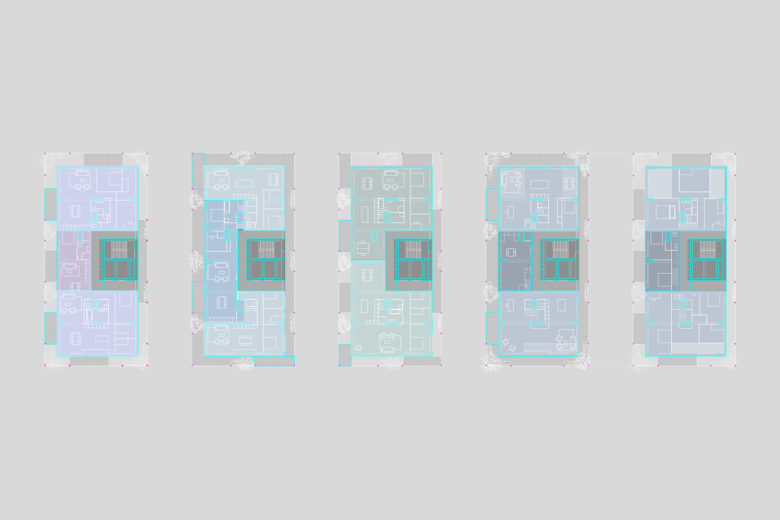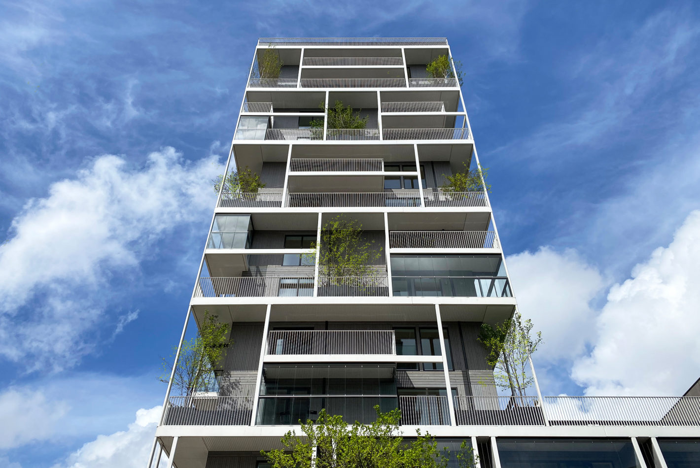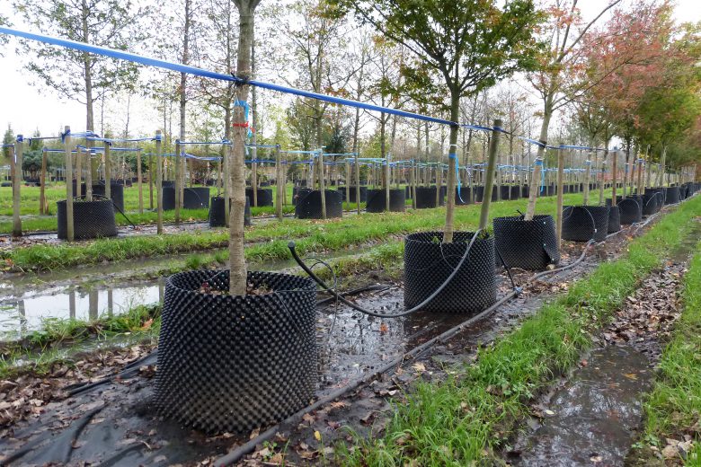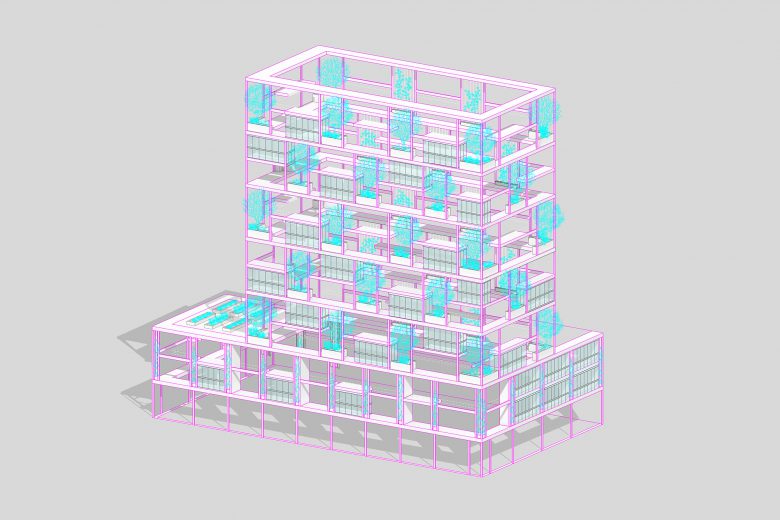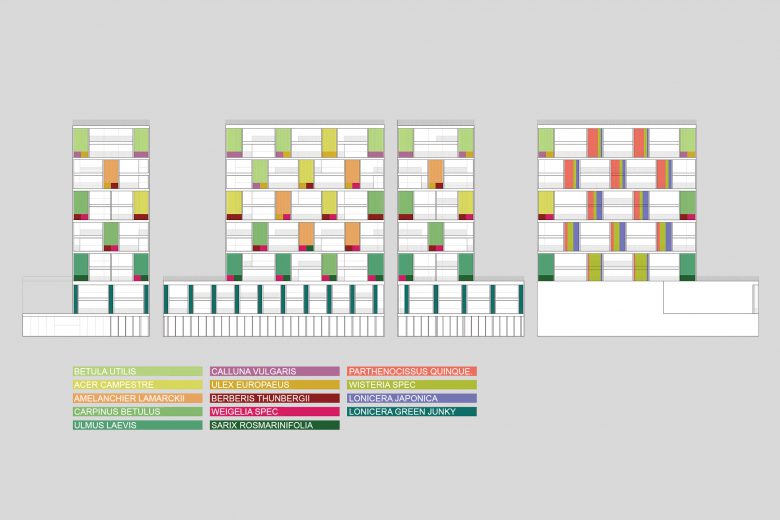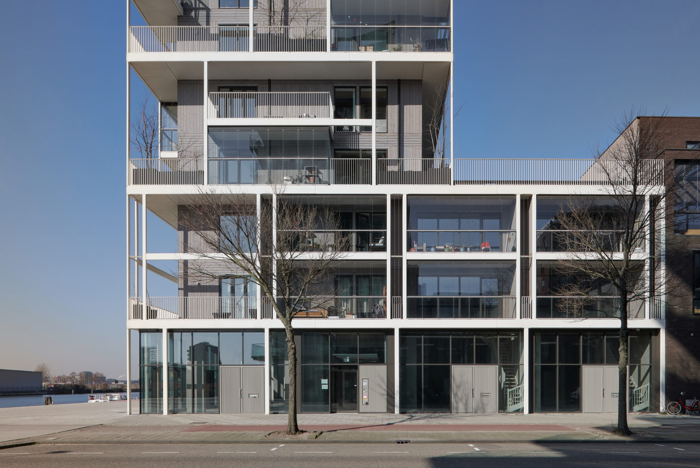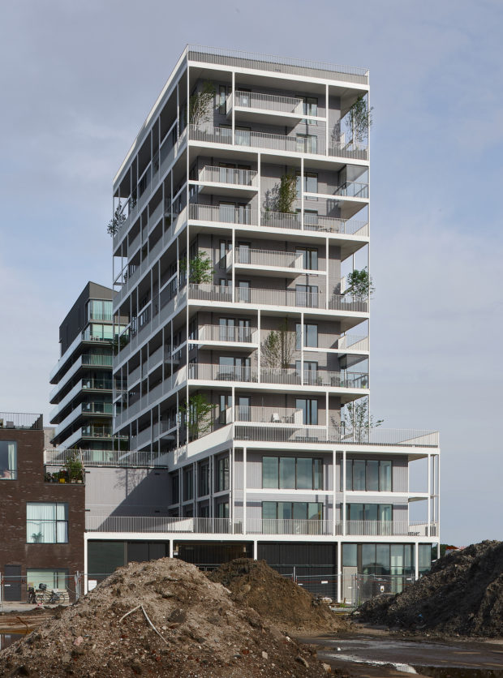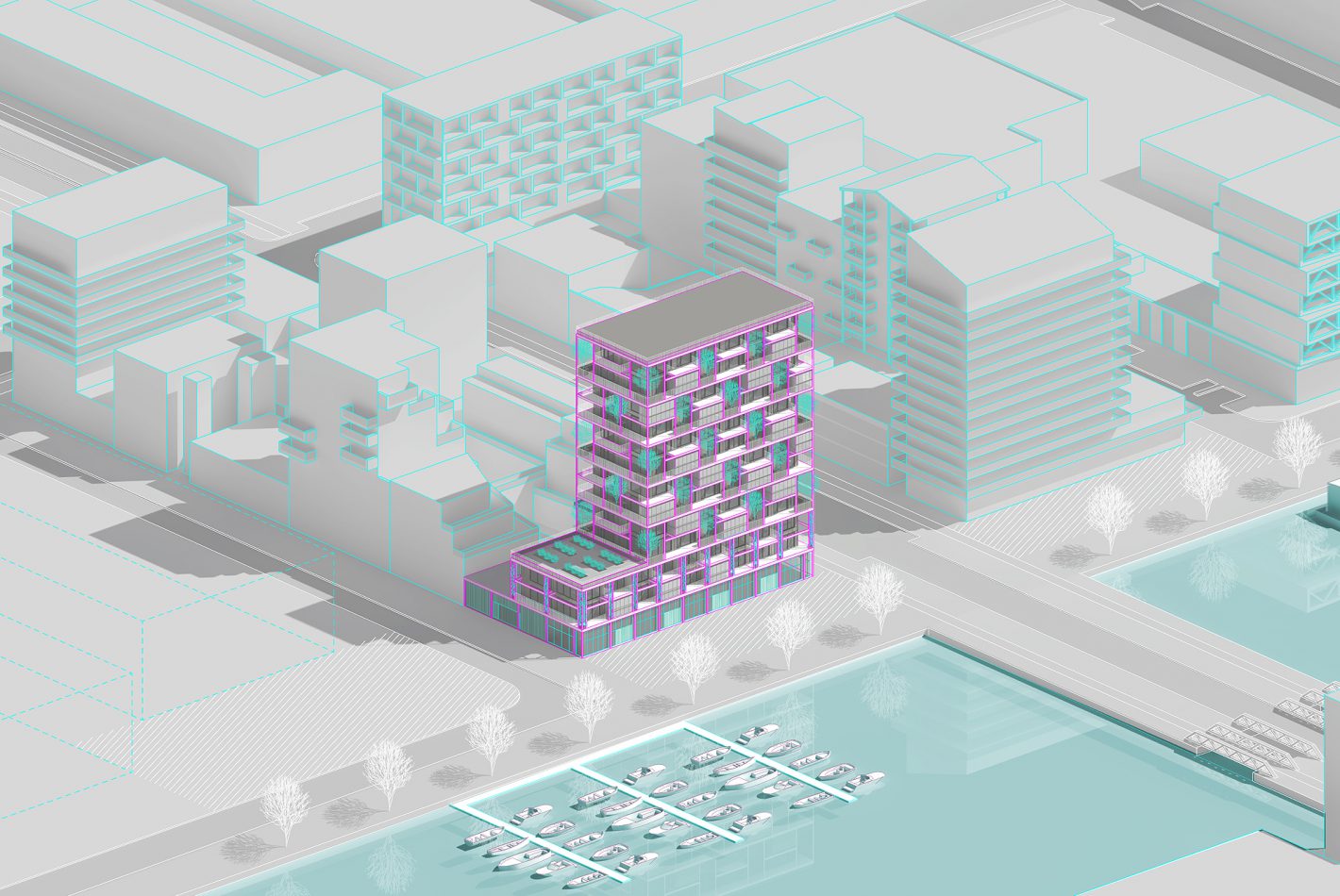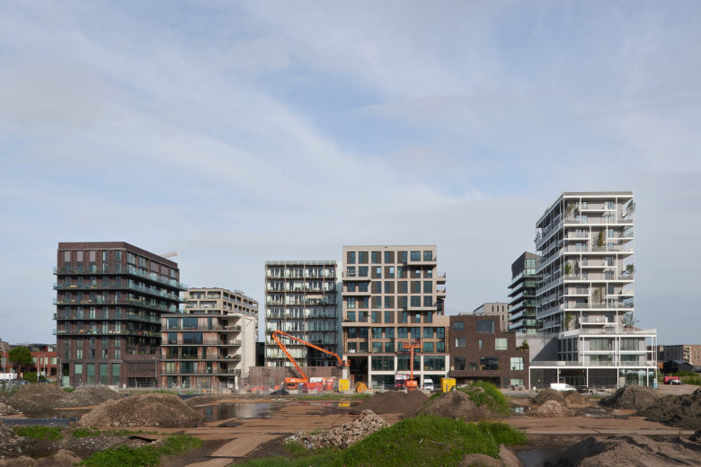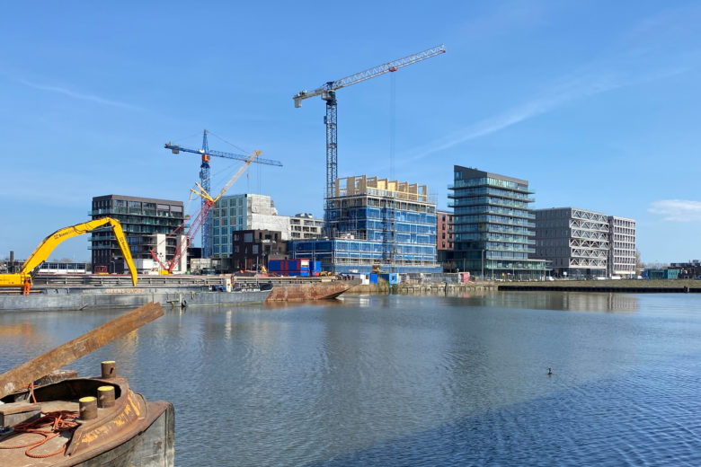BSH20A ‘Stories’ addresses the challenge of high-density, communal, sustainable, and healthy urban living. As a housing cooperative project, it combines human and non-human habitat, is built largely from renewable, bio-based resources, and deploys ‘open building’ principles to ensure accommodation of future needs.
The building is a mixed-use residential tower in post-industrial Amsterdam Buiksloterham with 35 housing and commercial units and an on-ground parking garage. Located in a former industrial harbor area, it occupies an exposed lot marking the intersection of a main street and a former industrial harbor basin. Stories is the result of close collaboration between its future residents, architect, contractor, and advisors.
The plinth of 11 m height consists of a conventional prefab concrete structure and forms the basis for a 45 m high tower made from CLT (cross-laminated timber) plate construction. The mass timber construction determines the bay width of 4,80 m, leading to a floorplan spanning over 6 bays. Large openings allow for spatial connection across the bays, facilitating flexible partition from one to six individual units per floor. The walls are clad with fire-resistant and soundproofing plasterboard. The floors are equally made of CLT-plate, exposed as timber ceilings on the floors below, and combined with a foam concrete mass layer for acoustic insulation.
In its current configuration, Stories contains 29 apartments ranging from 43–185 m2 size, many combined with working spaces facilitating living/ working combinations, forming ten different apartment types and consisting of single and double-height units. Ceiling height is 2,87 m respectively 6,12 m.
Yet Stories does not only provide private space but addresses collective urban living. An enveloping steel structure contains extensive outdoor spaces in the form of private balconies and winter gardens which are simultaneously architectural shading elements, a communal roof for urban farming that is connected to a shared, multifunctional indoor space, and 57 double-height vegetation units. The larger ones of these are niches for trees, bushes, grasses, and related animal life. They act as privacy screens between individual units, operate as infrastructure providing a healthy environment and microclimate, enrich the local urban biodiversity, and add seasonal, soft and sensual expression to the building. Stories provides habitat for an expanded collective of humans and non-humans.
Program
Housing cooperative building with 29 apartments, 6 commercial units, and parking garage
Size
5,500 m2
Responsibility
Architectural design, execution drawings, esthetic site supervision
Client
Bouwgroep BSH20A
Team
Erik Feenstra, Olaf Gipser, Jonathan Hibma, Monique Hutschemakers, Jacoba Istel, Simona Puglisi, Jean-Marc Saurer, Jan-Dirk Valewink, Abdullah Zakrat
Contractor
Heutink Groep
Nature-inclusive Design
Smartland
Advisors
Alferink van Schieveen (structure), Bureau Veldweg (fire safety), Constructie Adviesbureau Geuijen (timber structure), Derix Gelijmde Houtconstructies (timber structure), LBP Sight (acoustics), Nieman Raadgevende Ingenieurs (acoustics), Pirmin Jung (timber structure, acoustics), The Royal Ginkel Group (vegetation)
Period
2016-21
Awards
Dezeen Awards 2022, Housing Project
BNA Best Building of the Year 2022, Private Housing
Nomination Dutch Design Awards 2022, Habitat
Architecture in the Netherlands Yearbook 2021-22
Nomination Amsterdam Architecture Prize 2022
Nomination Arie Keppler Prize 2022
Nomination National Timber Award 2021 (Finalist)
Nomination Zuiderkerk Award 2021 (Finalist)
Photography
Max Hart Nibbrig, Luuk Kramer, Olaf Gipser

