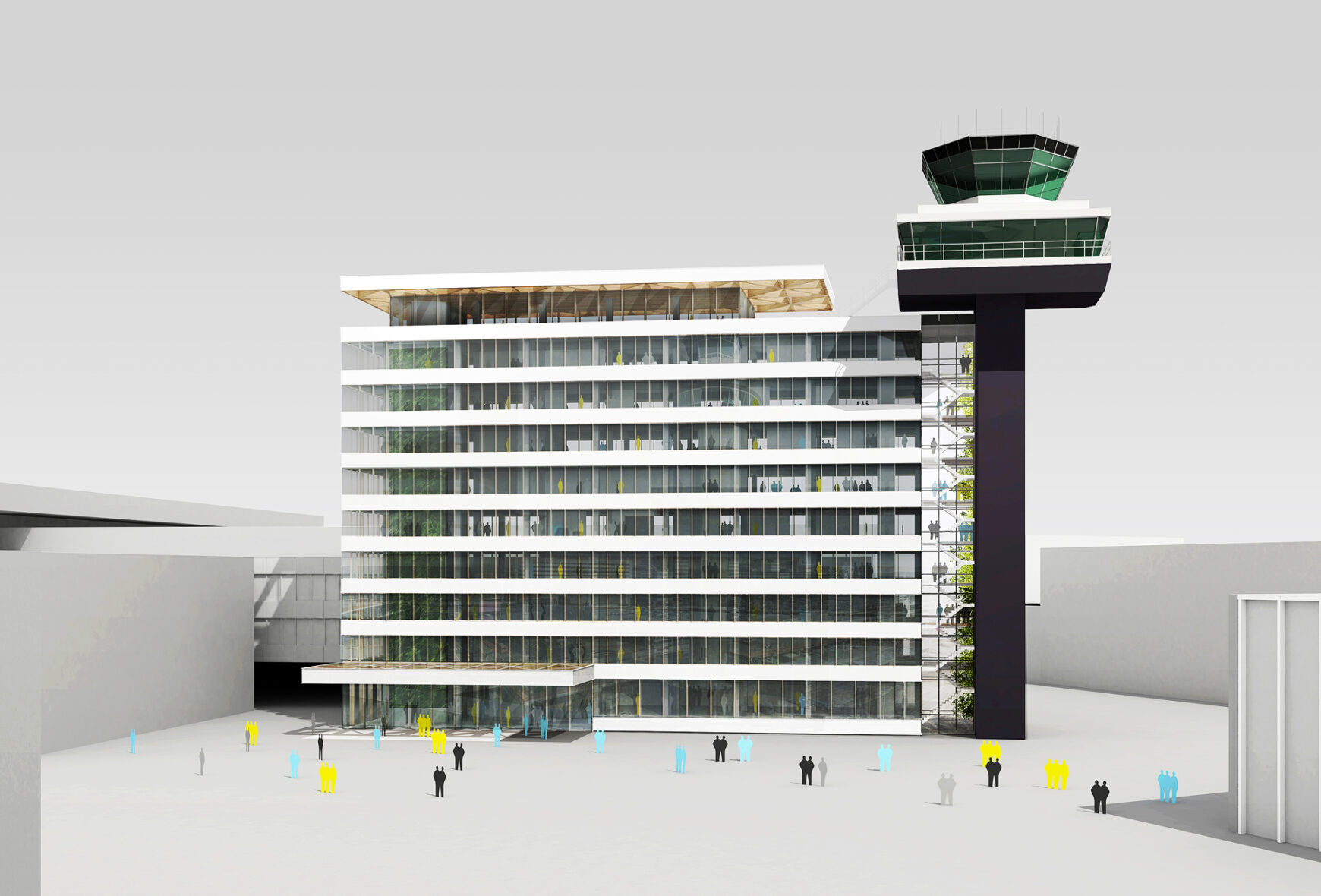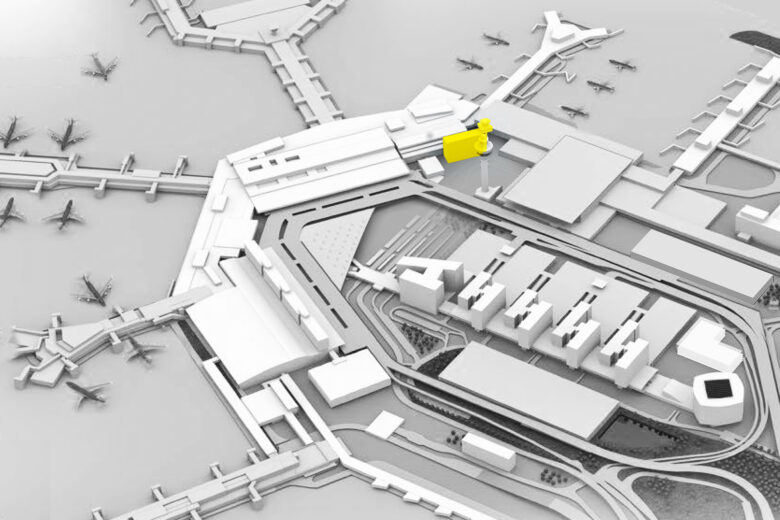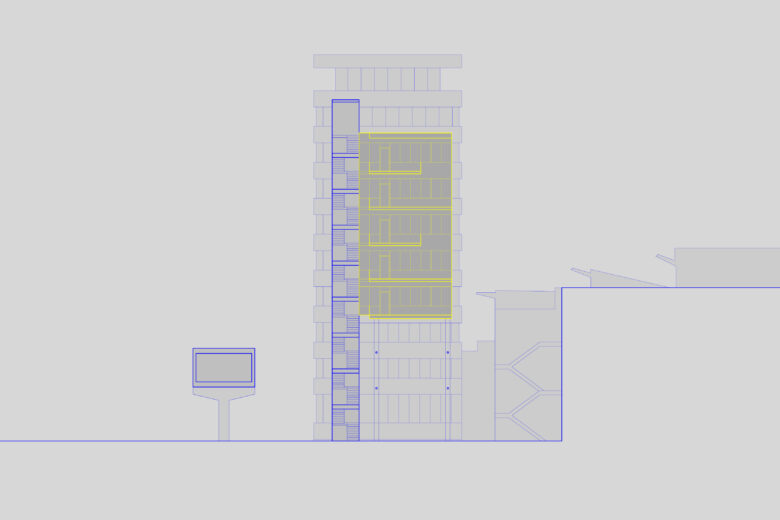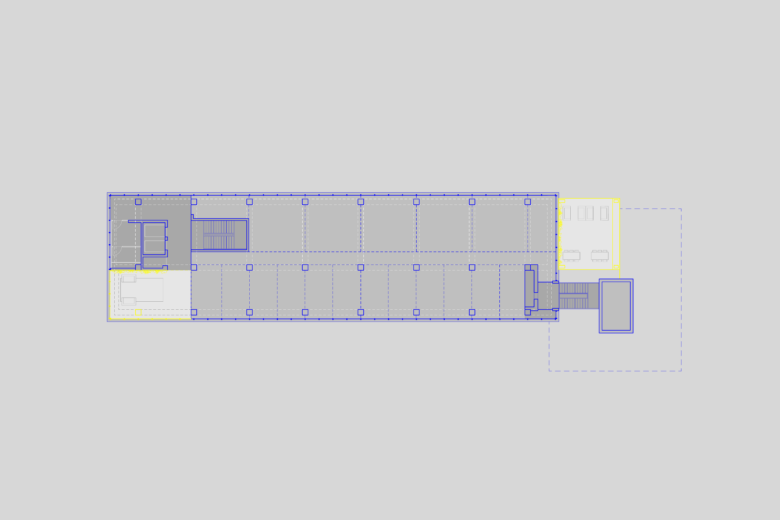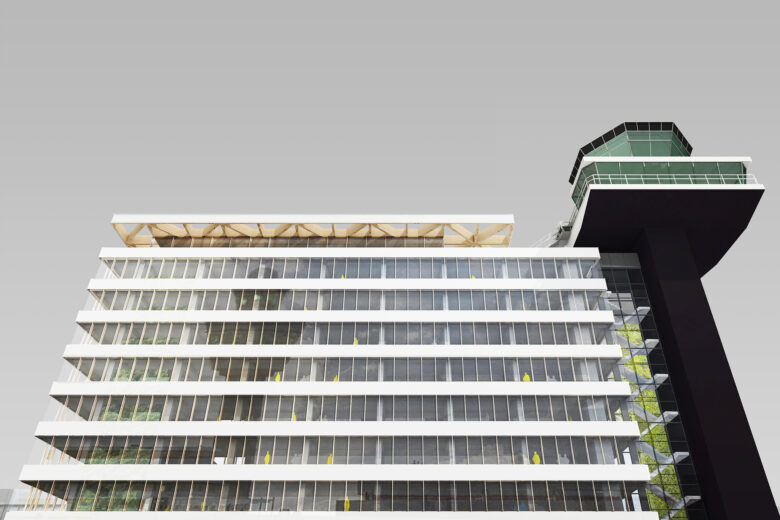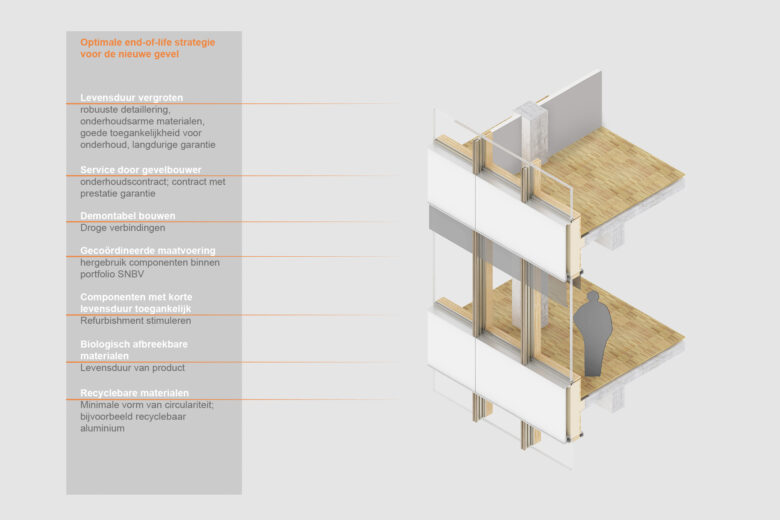Dutch international airport Schiphol, ranging among Europe’s busiest airports, is also the location of a high-quality business district. One of its most iconic office buildings is Skyport, formerly home to the Schiphol headquarters, connected to the old air traffic control tower and located immediately behind airside.
Skyport is part of the legendary airport design from the 1960’s. The uncompromised design concept, foregrounding the spatial experience and elegance of high-modernism above all technological regimes and applying it with great consistency across all levels of scale, made Schiphol internationally a leading reference of a modern airport. The achievement of such integral vision was the result of a multi-disciplinary design team lead by engineer Frans de Weger, architect Marius Duintjer, interior designer Kho Liang Ie, and graphic designer Benno Wissing.
Until the construction of the new air traffic control tower in 1991, Skyport together with the old control tower formed the emblem of Schiphol Airport since its inauguration in 1967. Due to its exposed location in the central airport area, Skyport remains to play an important architectural role within the airport ensemble today as carrier of the so-called Schiphol DNA which continues to guide the airport’s ever ongoing reconfigurations and extensions.
Schiphol has commissioned us to lead a multi-disciplinary design team to renovate Skyport. The renovation falls into a period of reorientation for Schiphol. On the one hand, Schiphol is focusing on implementing its high ambitions to become a leading airport in terms of sustainability. On the other hand, the consequences of the COVID-19 crisis will leave a lasting imprint on airport operations and workspace management of which its contours are just about to emerge. Both challenges are setting the agenda for the renovation.
Additionally, in responding to Schiphol’s priority for user comfort, the renovation strategy foregrounds needs for cultivating physical and mental health in a workspace interior amidst most extreme environmental pressures. Part of this are the engineering of a new building envelope, the far-reaching application of bio-based materials, and the addition of a vertical butterfly garden activating the iconic modernist emergency stair of Skyport and facilitating social interaction between the storeys. Furthermore, the renovation needs to coop with complex logistic requirements in relation to the continuation of 24/7-operations and to various construction sites in direct vicinity of Skyport.
Program
Office building renovation
Size
5.000 m2
Responsibility
Design and coordination of technical advisors
Client
Schiphol Nederland BV
Team
Olaf Gipser, Monique Hutschemakers, Melvin Kleijn, Jean-Marc Saurer, Abdullah Zakrat
Advisors
Frontwise Facades, ISIS, Smartland, Archisupport, Peter Mensinga, Atto Harsta, with Deerns, FPC, Peutz, Royal Haskoning DHV
Visualisations
Olaf Gipser Architects
