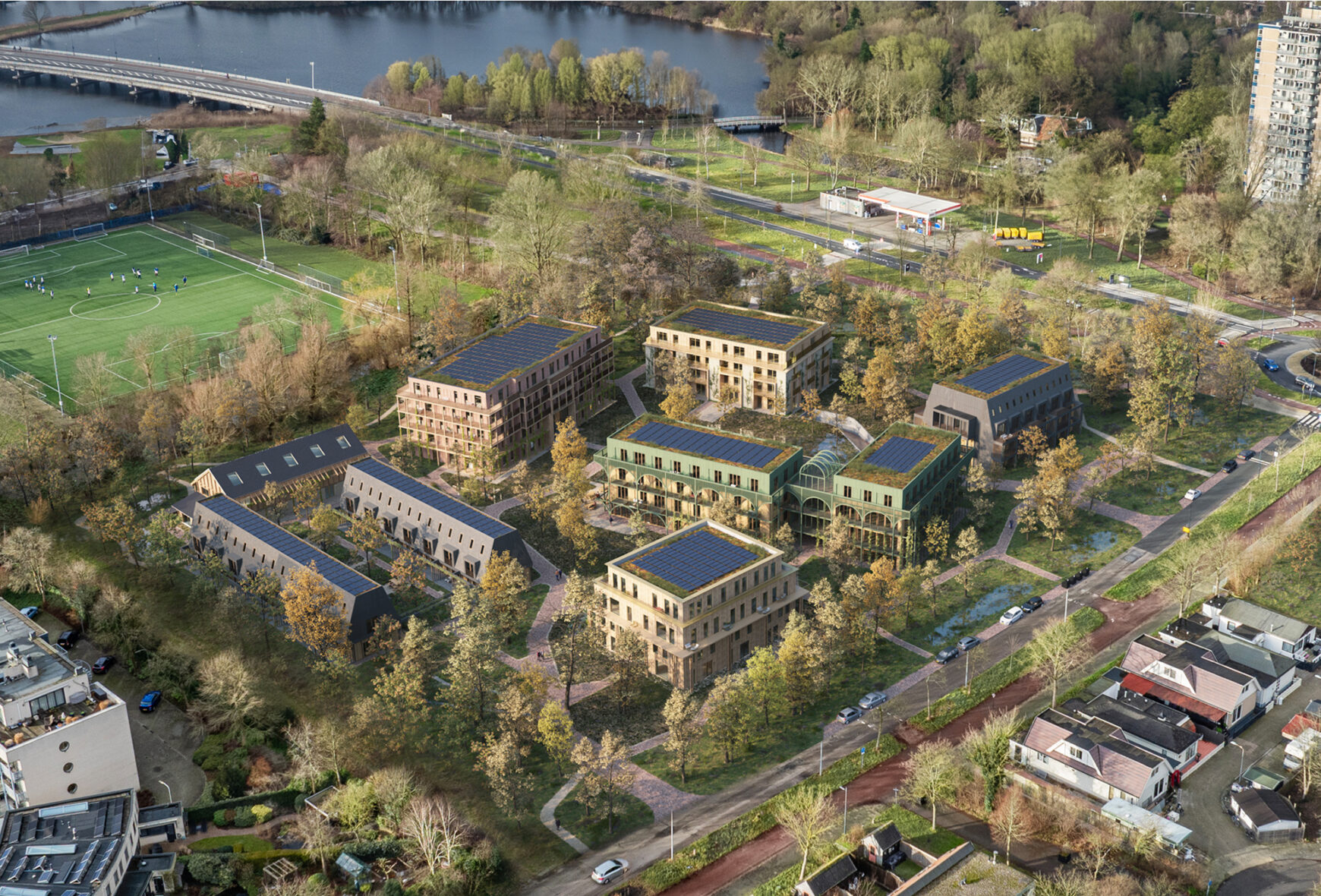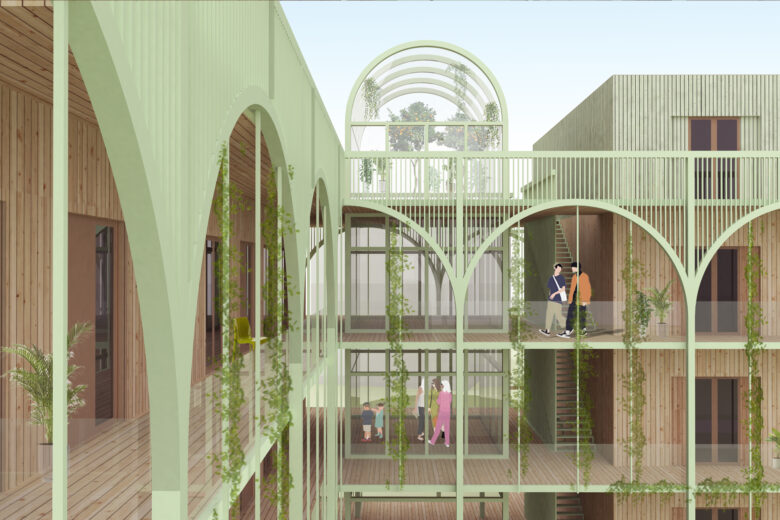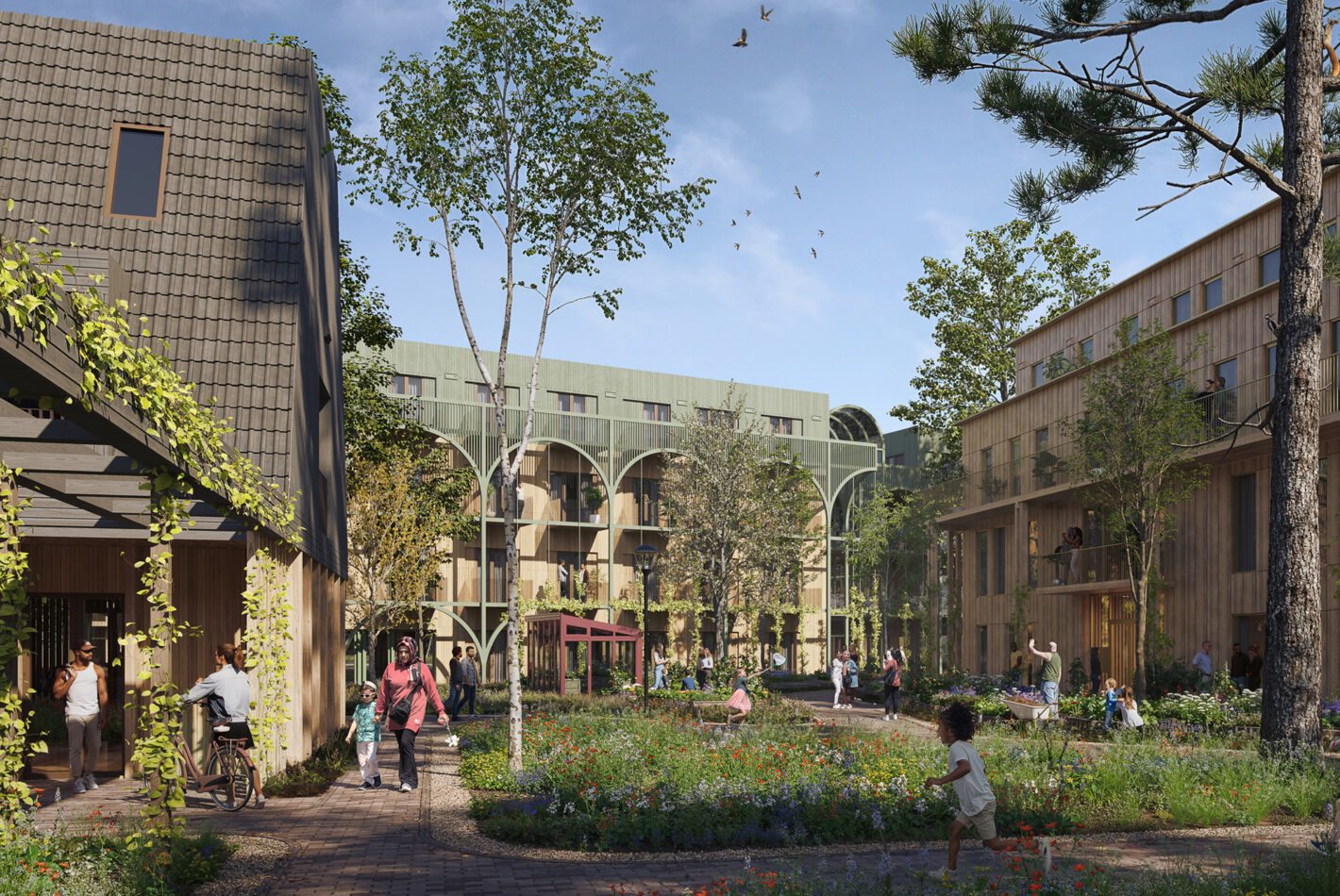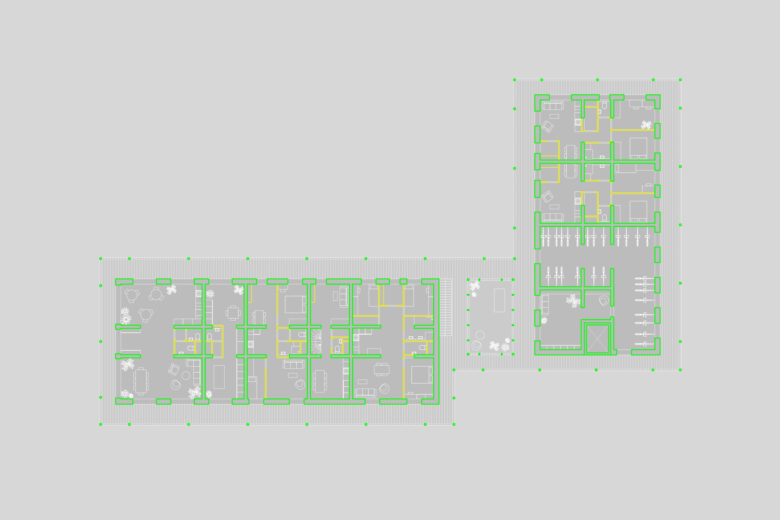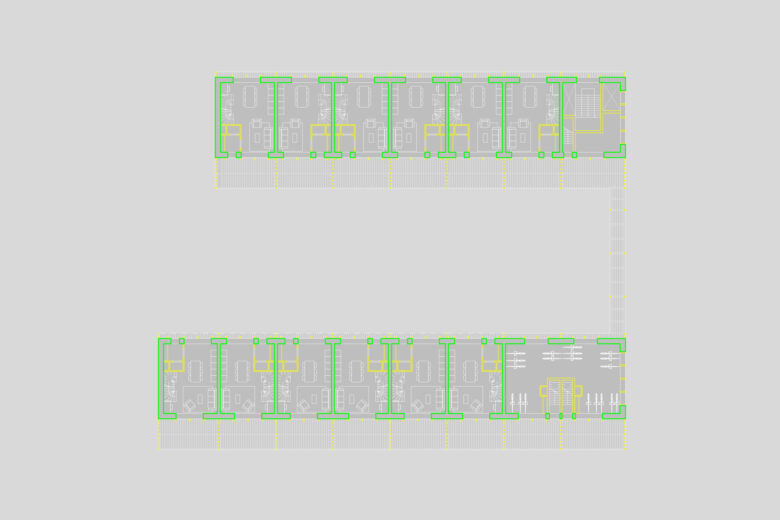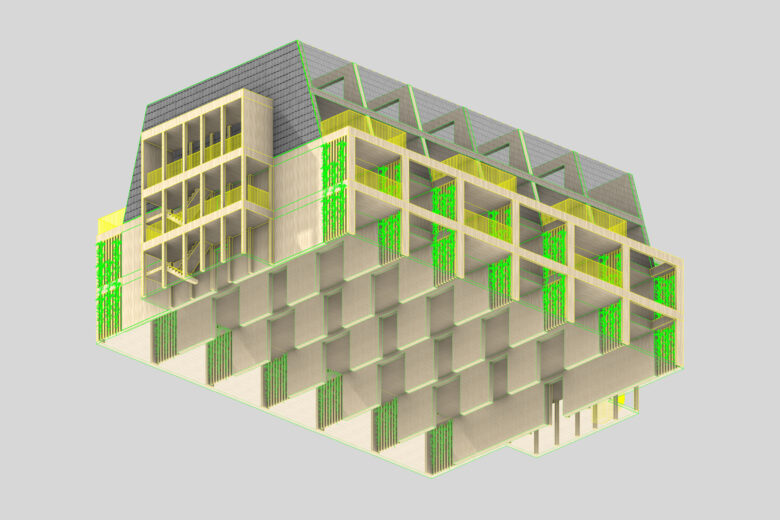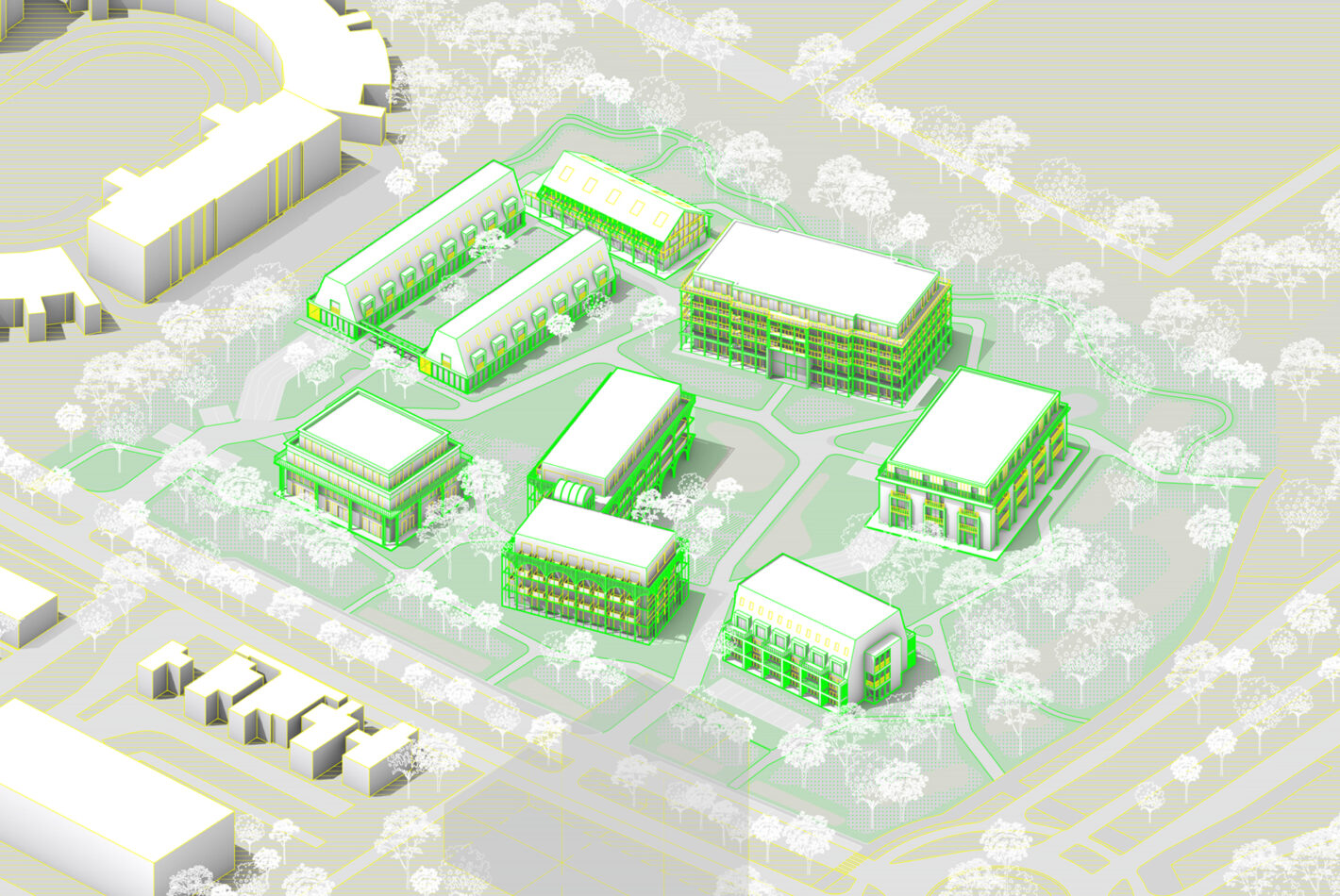SchalksBuiten at Zwemmerslaan is a contemporary interpretation of the traditional Dutch estate, inspired by the landscape qualities of the Haarlem countryside and the spirit of a vrijplaats—a place of freedom and imagination. The neighbourhood is composed of seven architecturally distinct, all-sided buildings, each carefully positioned in the landscape to create a strong connection with nature and the surrounding community.
Architecturally, the design reinterprets historical estate typologies through varied rooflines, articulated volumes, and expressive silhouettes, while establishing a shared visual language through the use of circular, bio-based, and recycled façade materials. The spatial layout encourages interaction, with open sightlines, shared spaces, and subtle transitions between private and communal areas. Public and private realms are carefully integrated. Shared gardens, balconies among the tree canopy, and wide verandas blur the boundary between indoor and outdoor life. The architecture encourages physical activity and social connection, inviting residents to take the stairs, meet neighbours in communal spaces, or garden together.
The 155 dwellings are mixed in typology and price category. Homes are owner-occupied, with the exception of the cooperative building—De Orangerie—which contains 30 rental units across social, mid-range, and market-level housing. Developed in close collaboration with the housing cooperative, De Orangerie features collective spaces on each floor surrounding a central stairwell, a rooftop greenhouse, and a ground-floor community room at the heart of the neighbourhood. A distinctive green steel framework creates sheltered outdoor rooms and gives the building its recognisable silhouette.
Adaptability and circularity are central to the design. De Orangerie, for instance, uses a structural CLT timber system with central service zones, allowing homes to be flexibly configured both horizontally and vertically. The modular layouts respond to evolving household needs, supporting long-term livability. In line with the principles of Het Nieuwe Normaal (The New Normal), all the buildings emphasize low environmental impact, disassembly, and smart material use.
SchalksBuiten is the result of an inclusive development process involving local organizations, the future housing cooperative, and possible prospective residents. This collaboration has resulted in a resilient, character-rich neighbourhood that sets a new standard for inclusive and sustainable living—one where architecture, ecology, and community come together seamlessly.
Program
155 residential units of various typologies and price categories: 51% affordable housing segment, 23% mid-range and 26% higher-end segment
Size
14,000 m2
Responsibility
Design of three buildings, including the architectural design and coordination with the housing cooperative
Client
SBB Ontwikkelen en Bouwen
Team
Olaf Gipser, Simona Puglisi, Sarah Weiler, Magdalena Eder
Advisors
PLYGRND.city (community building, presentation), Witteveen+Bos (sustainability, mobility), Stichting Triple ThreaT (local connection)
Architects
Olaf Gipser Architects and Heren 5 Architects
Landscape and Urban Designer
De Urbanisten
Visualisation
Parallel
Photography model
Leo Faustle
Period
2024-2025
