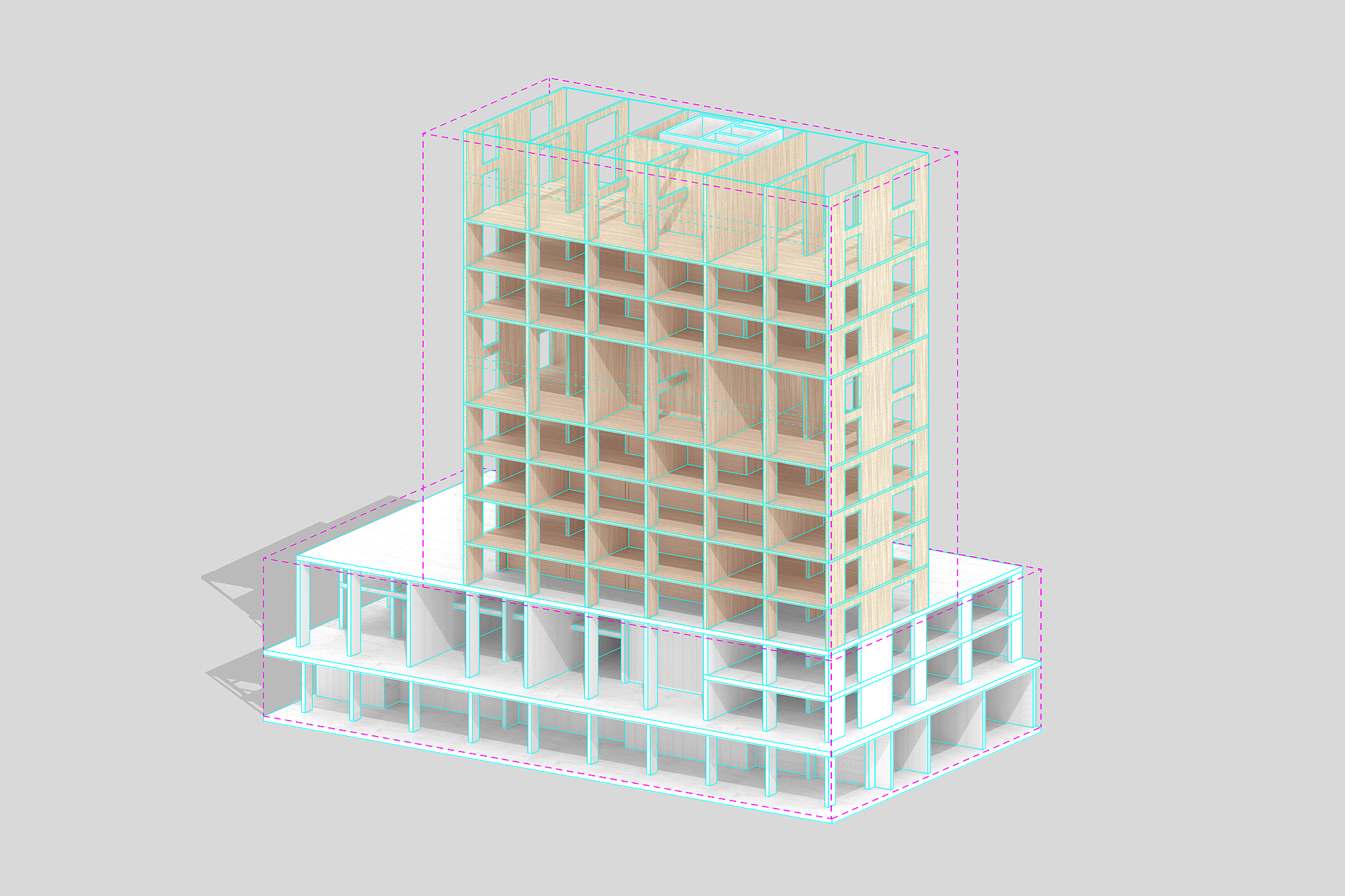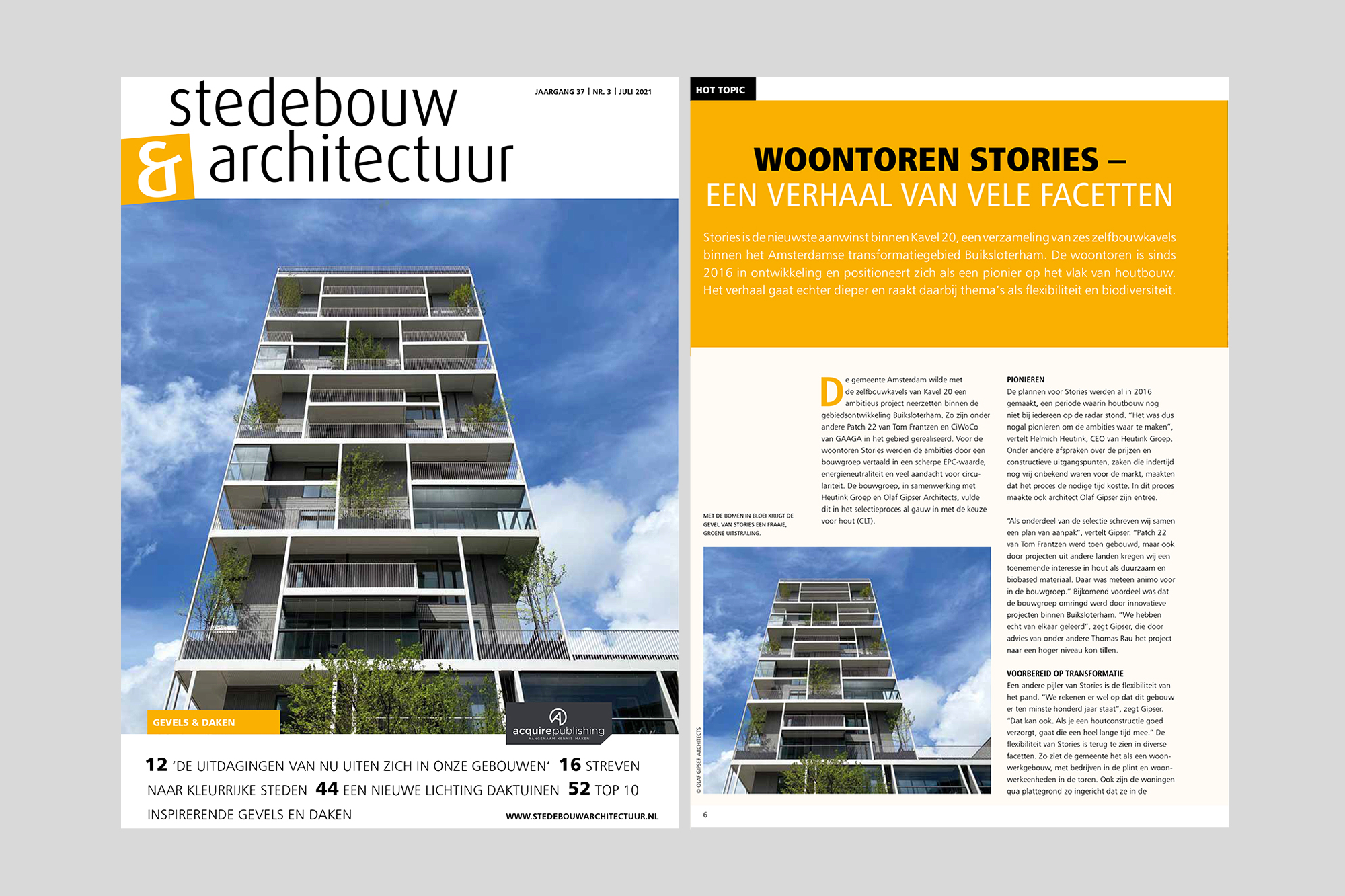Olaf Gipser Architects initiated in 2016 a research on maximizing the application of bio-based materials in the construction of housing. Pilot project was ‘Stories’, a 5,500 m2 large multifunctional and cooperative apartment building in Amsterdam. In collaboration with developer/ contractor Heutink Groep and a committed team of suppliers and advisors, among them German mass timber manufacturer Derix Group and advisors from the Swiss-German timber construction specialist Pirmin Jung, ten floors of cross-laminated timber (CLT) construction were realized on top of a three-story prefab concrete plinth, in combination with prefab timber frame façade modules, timber window frames, and timber cladding. In total, 770 m3 wood were used which store 600 tons of CO2, nearly equivalent to the amount of CO2 emitted if built in concrete. At the moment of its completion, ‘Stories’ was the highest timber-based building in the Netherlands.
The innovative approach of ‘Stories’ has received widespread attention in the Netherlands. It was published in a series of Dutch timber construction manuals that document the growing contemporary focus on this subject by the general public and professional audience alike: Pablo van der Lugt, Tomorrow’s Timber, Material District, 2020; Erjen Prins/ Sam van Roeden, Houtbouw Amsterdam, Gemeente Amsterdam, 2021; Merel Vos et.al., Cross Laminated Timber Manual, Inbo, 2021; Hans de Groot, De toekomst aan houtbouw, Centrum Hout, 2021. Further publications include the magazines Stedenbouw & Architectuur and Cobouw. Olaf Gipser has been invited for various lectures and workshops and has guided building visits upon many requests.
Within our practice, we have been continuing to experiment with different forms of timber construction in housing architecture in all our tender projects since 2019. This research is carried out in collaboration with developers, contractors, and advisors that differ per project. Various themes guide the research:
Timber construction and building typology: constructing with timber requires a more systematic design method than for constructing with concrete. Timber construction can be distinguished between skeleton and plate systems and the mix of both, and they all come with their individual systemic logic. Economic span widths are shorter than with concrete. To be able to turn such system-inherent constraints into some freedom for spatial design requires study and experimentation.
Timber construction and acoustic comfort: besides spatial, functional, and economic factors, fire safety and in particular acoustic comfort play decisive roles. The weight of timber is one fifth of the weight of concrete. This is why economic timber construction in housing projects requires the combination of materials to increase the mass for sound insulation between apartments. This hybridity can be structural (load-bearing) or not, and it raises questions regarding sustainability (circular quality of the added material and of the resulting hybrid). Another factor is the desire for visibility of structural timber within the building as a factor for well-being. With these parameters and their interplay, a most optimal solution for each individual case has to be determined.
Timber construction and the role of installations: the planning and integration of building installations is another key factor in the design and construction of timber buildings. Conceptual questions address adaptability for future needs as well as proper sound insulation in relation to the preferred system of construction. Both themes have thorough technical dimensions.
Bio-based buildings and thermal comfort: taking into account the shift towards Mediterranean climate in the Netherlands in the years to come, thermal comfort in dwelling will be a major concern in general and in timber construction in particular. Due to the light weight of bio-based materials compared with mineral materials, constructing with timber requires careful engineering (such as increasing thermal mass) and architectural conception (such as deep building envelopes and natural ventilation concepts).
Timber construction and financial pressures: in the Netherlands of today, after decades of a highly industrialized building sector based on concrete and brick, building with timber for housing projects is virtually absent and an estimated 10-15% more expensive than by conventional building practice (without taking into account short-term price fluctuations on the timber market). This calculation documents an economy based on short-term business and excluding the financial dimension of long-term consequences, such as those stemming from CO2-emissions. In the transition period to come, until more appropriate economic models will be in use and bio-based construction materials will have been implemented in the building sector on larger scale, this economic disadvantage needs to be compensated in other ways. This goes in particular for housing projects in the rental sector which is bound to regulated rental prices. Herein, architectural design can play a strategic role, for instance by seeking for ways to improve the gross/ net floor area size ratio without surrendering to a loss of architectural and programmatic quality.
Bio-based buildings and architectural expression: considerations for choosing sustainable façade materials and the light-weight character of timber construction open up a field for architectural design research for which, at least in the Netherlands, there are yet few references to be found. Brick, the predominant façade material for housing in the Netherlands, is a heavy-weight material (if not applied as strips) compatible with timber structures only for low-rise housing and has a problematic ecological footprint (if not reused or recycled). The application of bio-based light-weight materials in housing façades is a novel field for architectural design to be explored in terms of urban and tectonic expression, maintenance, and ageing.




